Behind the Design of the New Four Seasons Hotel and Residences Fort Lauderdale
Four Seasons Hotel and Residences Fort Lauderdale recently made its grand debut along Fort Lauderdale Beach in March, joining the brand’s four existing properties in Florida. As one might expect, the hotel and its residences exude a lavish South Florida lifestyle that will beckon guests and future residents for years to come.
The 189-room hotel alone boasts a sophisticated style and energy to match the lively beachfront city and features several alluring points of interest from the lavish rooftop pool to the lobby lounge, Honey Fitz, to a sumptuous spa with can’t-miss spa water journey experiences, and of course, the crown culinary jewel: Evelyn’s. Named after the Fort Lauderdale luminary Evelyn Fortune Bartlett, the fine-dining concept blends coastal Florida cuisine with eastern Mediterranean.
The 83 private residences make up the other half of the Four Seasons’ latest gem. Aside from private gardens designed by landscape architect Fernando Wong, each living space is replete with marine-inspired details, creating a bright, modern, and airy escape.
Bringing these elements is British designer Tara Bernerd, whose firm oversaw the design of the guest rooms and public spaces. She worked alongside South Florida’s very own Kobi Karp, who’s behind the architecture to bring something truly magical to the city.
Ahead of your next visit to the property—or perhaps you’d like to call it home—we chatted with Bernerd and her team about all things design and to learn more about what sophisticated lifestyle awaits.
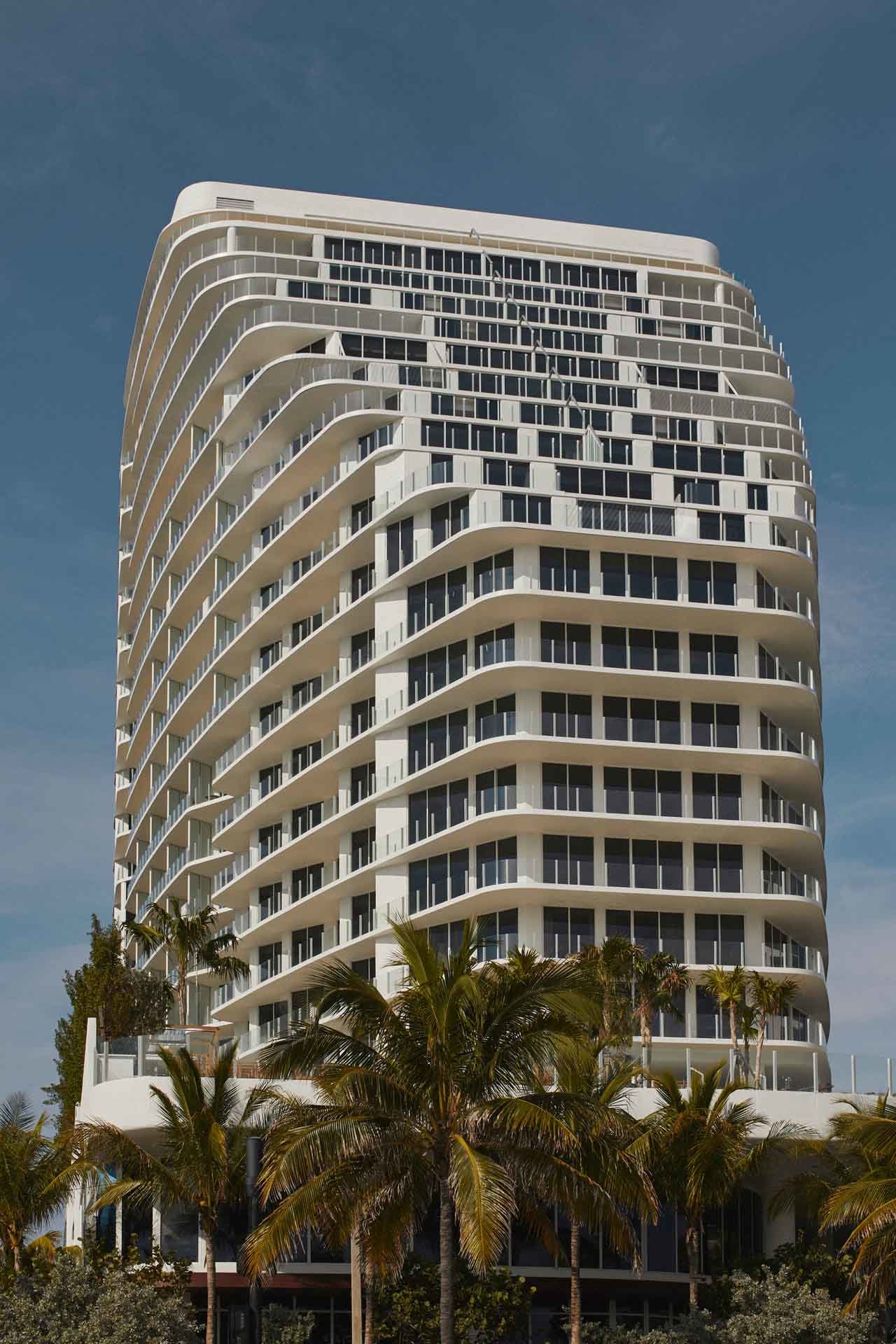
Where did you draw inspiration behind the design of Four Seasons Fort Lauderdale?
From my very first visit to Fort Lauderdale, I fell in love with the city, which has such a chic, low-key feeling of luxury to it. With the Four Seasons Fort Lauderdale, I really wanted to build on this and to allude back to its design heyday with the aesthetic of the space. We took inspiration from Fort Lauderdale’s yachting heritage, encapsulating the freshness and elegance of mid-century modernist design, an era of Chris Craft yachts and Capri pants; marrying a Riviera lifestyle with a luxury Florida/Bahamas feel, to create an approachable luxury with a timeless quality.
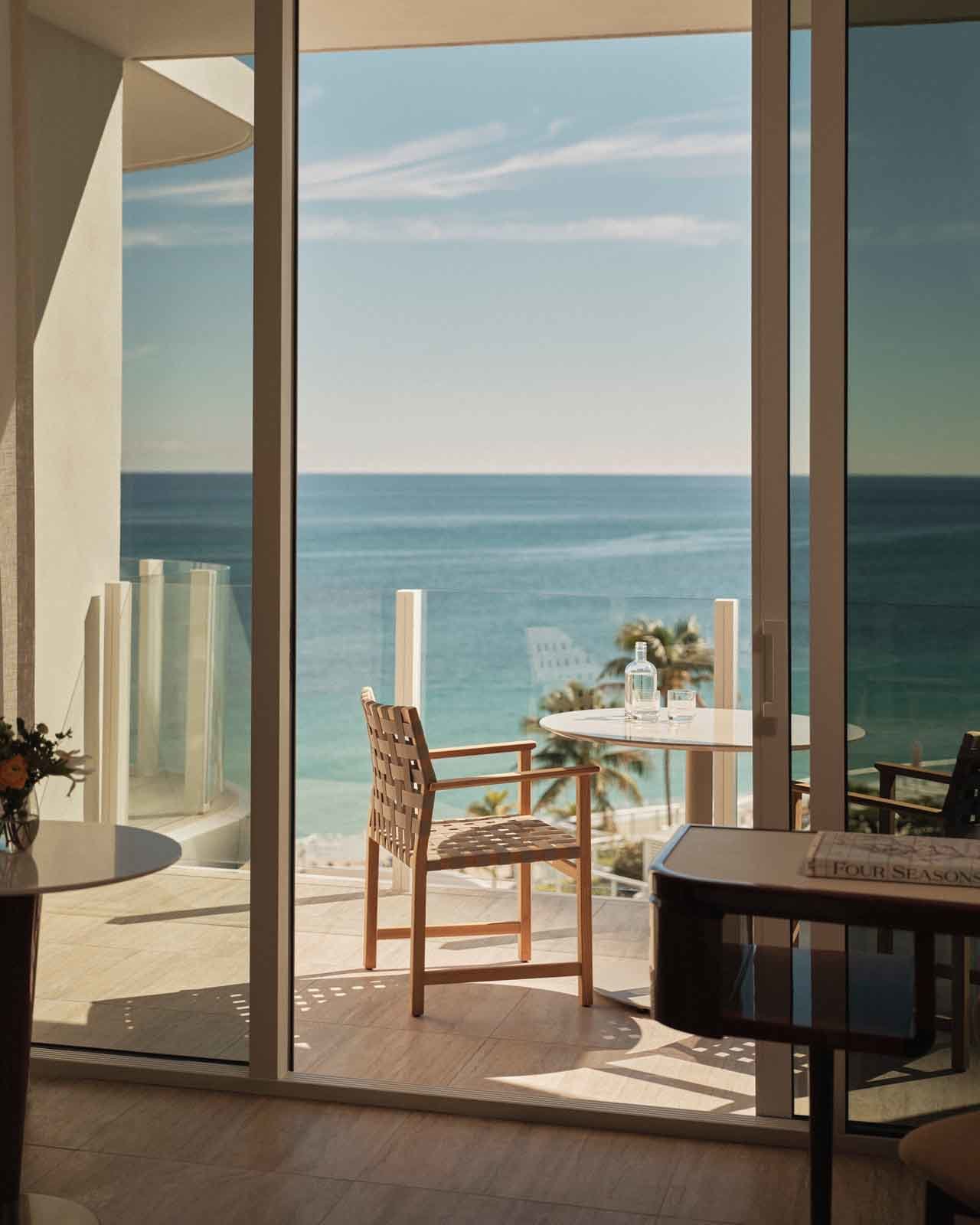
Our approach to design is always a layered process. We try to ensure that each project we undertake is indigenous to the surrounding environment, and we, therefore, find each one has its own unique identity. By drawing upon the local culture, history, climate, and atmosphere of a place, we seek to create a design DNA that completely embraces the character and identity of the place it is set. With that said, there is a thread that runs through our projects, from the considered layouts to the choice of finishes and bold use of layered materials.
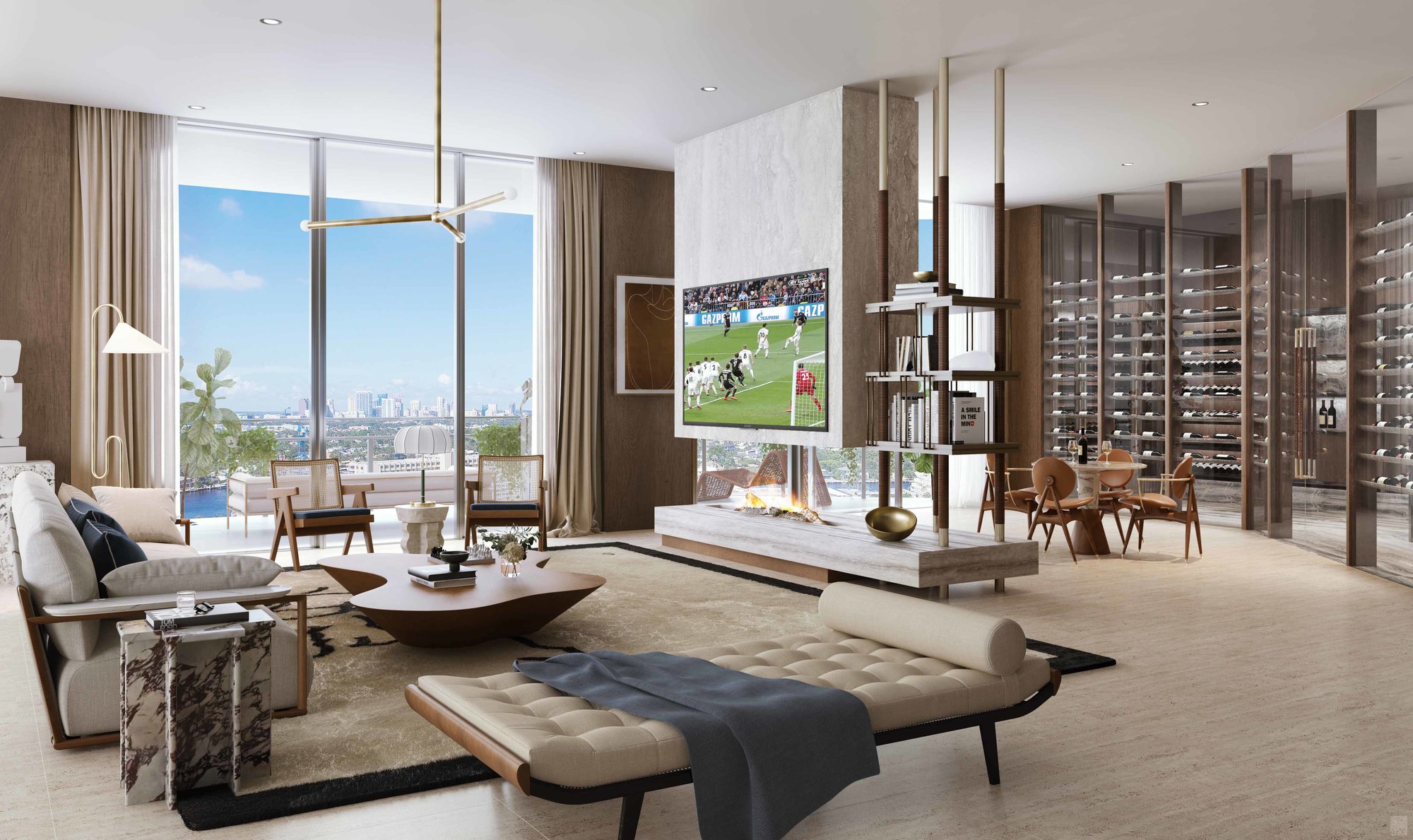
What makes this property stand out from other Four Seasons?
I wanted to stay true to that Floridian style, pay homage to the Bahamas with some of the furniture, but there’s something about the Riviera—the Riva boats, the highly varnished woods. I wanted the hotel to have expressions of something like a hybrid that reminds me of the feeling of the Mediterranean and then pull in the threads of what I’ve been learning about Fort Lauderdale.
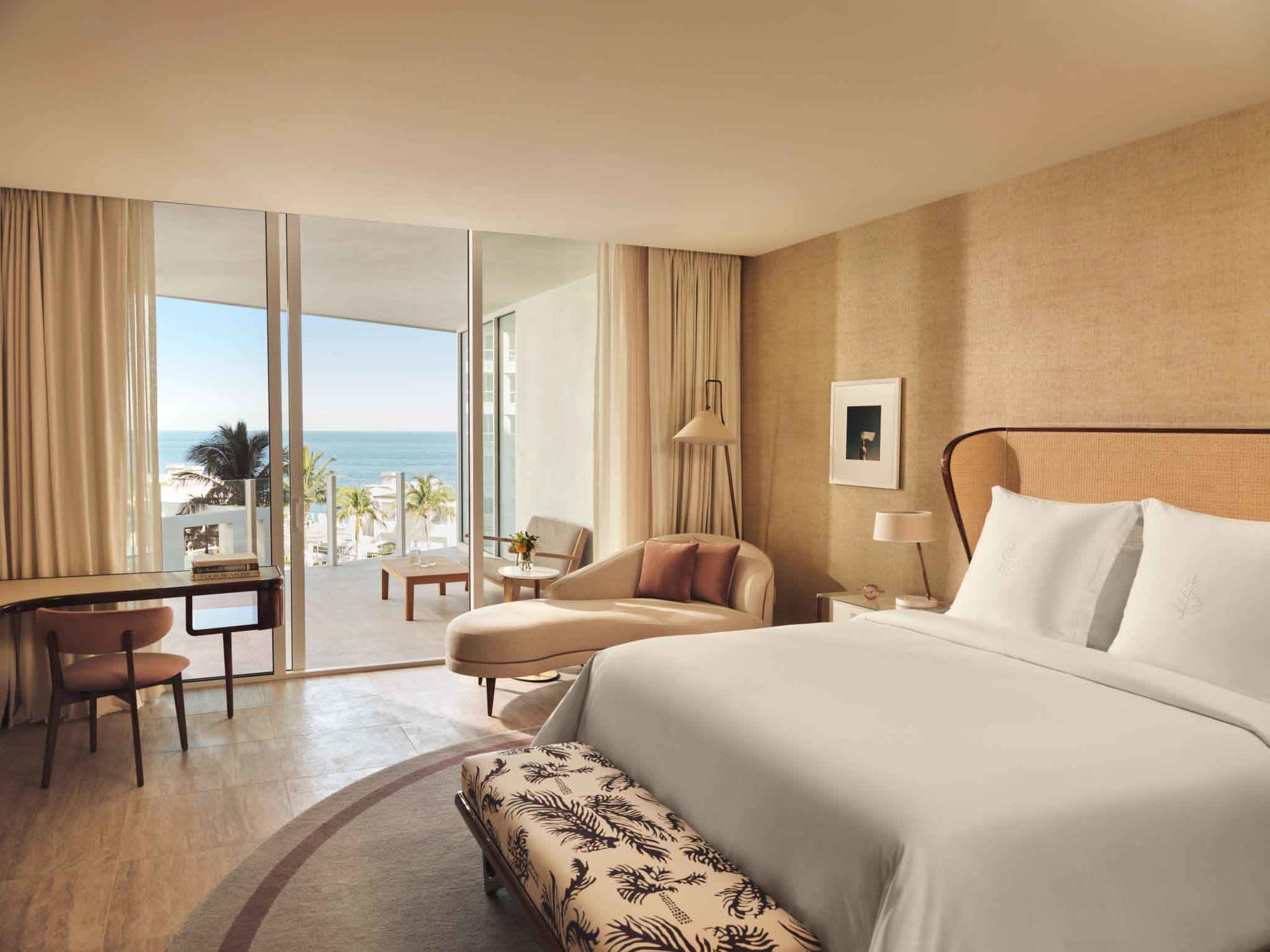
Walk us through the design of the residences—tell us about the general feel, color scheme, and vision.
As the residences are Four Seasons branded, our designs are clearly related to the main hotel, but the palette has been subtly morphed to suit the homes. Great attention has been paid to the layouts throughout the apartments to optimize the views and imbue a sense of drama. We bespoke designed the kitchens, utilizing minimalist lines and bold shapes that are complemented by a calming palette of natural materials, with high gloss white cupboards that set off the Arabascato countertops.The base of the kitchen island is finished in a warm café con leche wood, with antique brass accents that all tone beautifully with the travertine floors to add to the overall feeling of substance.
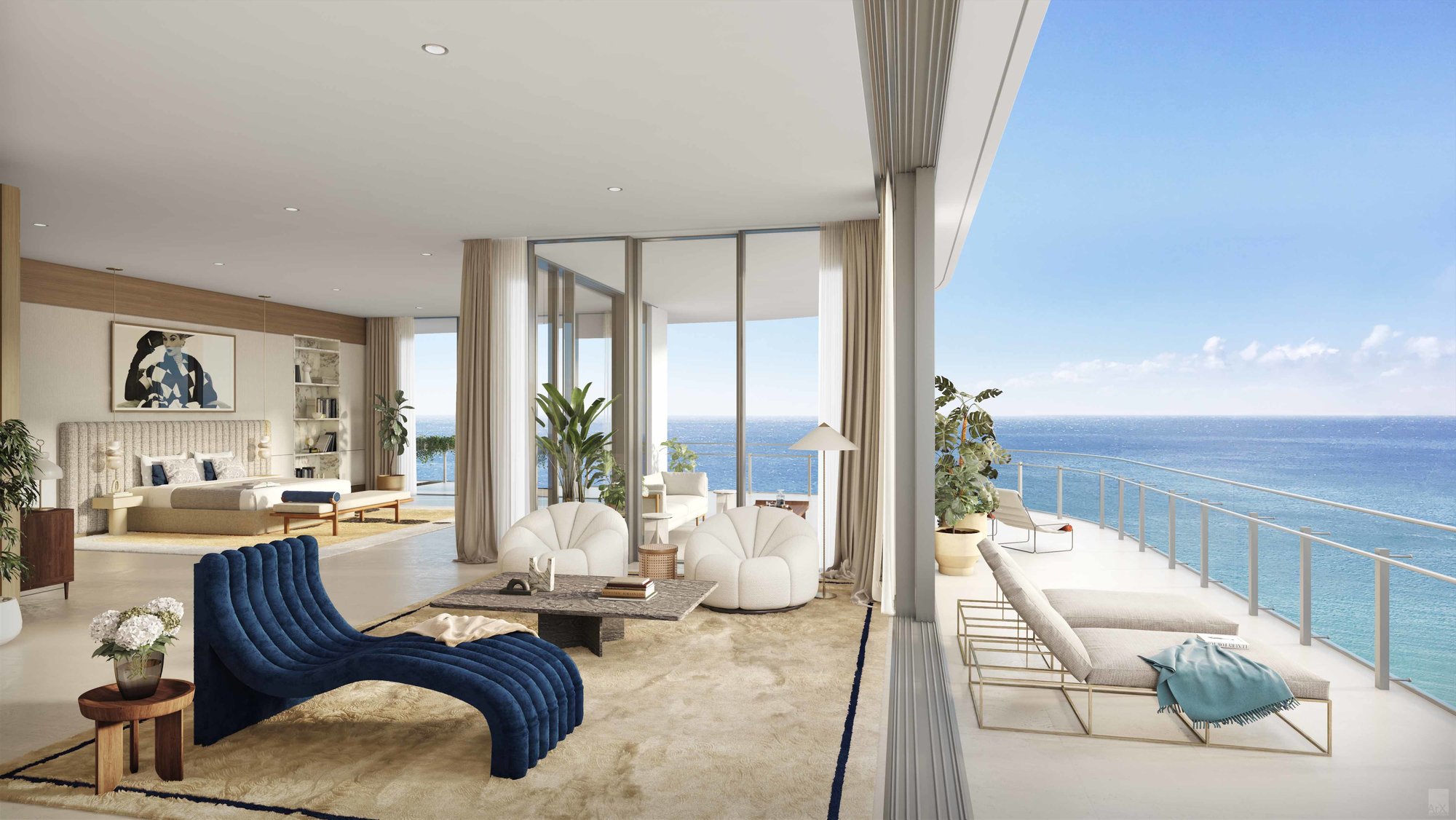
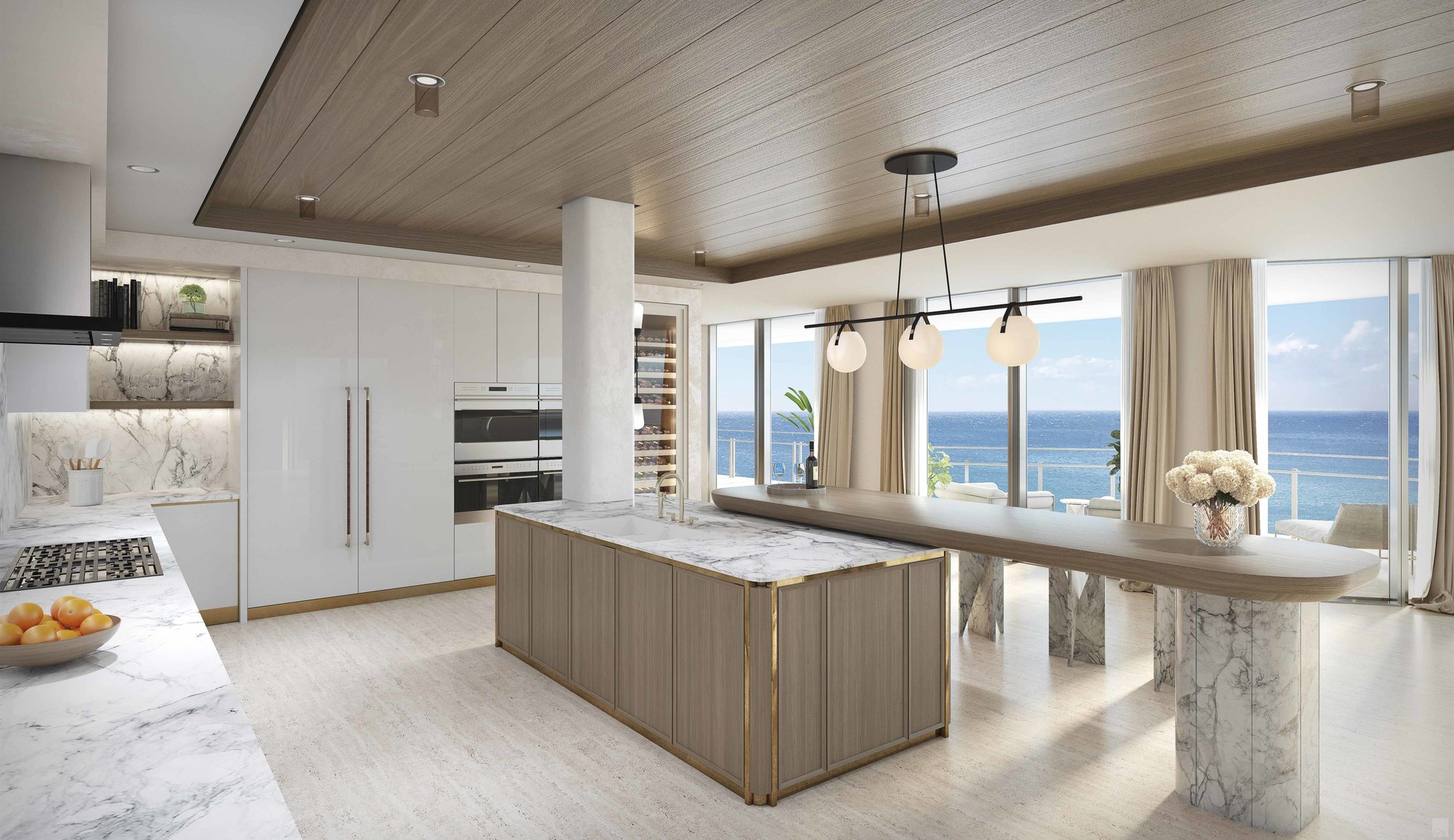
Tell us about the hotel’s aesthetic.
The design throughout the hotel and residences is a contemporary take on mid-century modernism that brings an elevated yet understated luxury. Signature materials include travertine, which has been used extensively throughout the hotel, from flooring to walls. High gloss walnut evokes the spirit of yachts and has been used throughout the lobbies and guest rooms, for furniture where it has also been teamed with rattan for headboards, chairs, and so on.
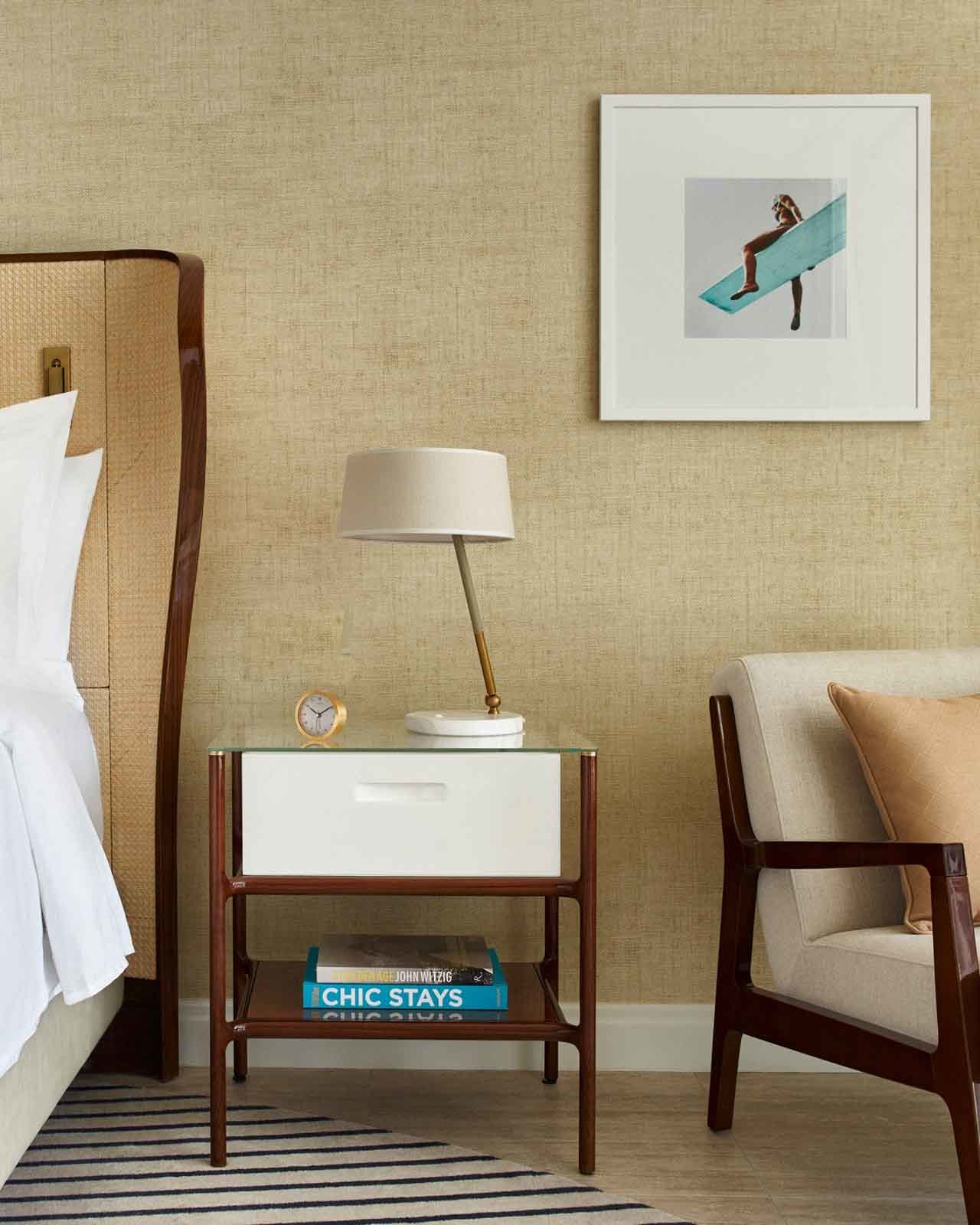
The main lobby was envisaged as an elegant oasis in the heart of the building. The boldly patterned floor has been inspired by Gio Ponti’s designs and is formed of triangular cuts of four contrasting coloured travertine and other stones in a striking geometric pattern. In the main part of the lobby, furniture groupings have been placed upon two large Tara Bernerd & Partners designed burgundy and cream rugs in bold blocky patterns. Mid-century inspired, free-standing bookcases help to divide and define the space into distinct areas.
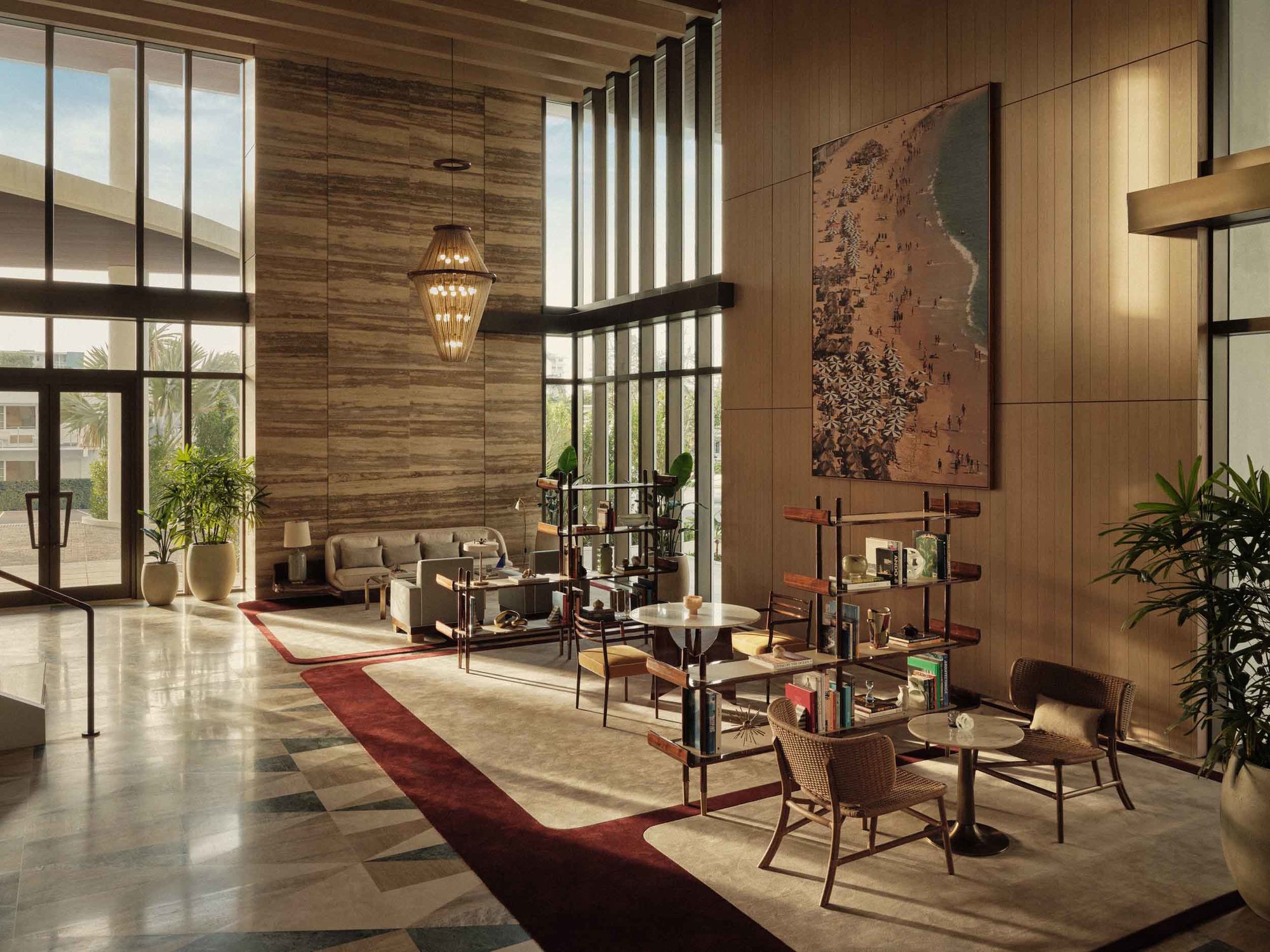
The palette has been kept fresh and light with pale whites and pale grey linens, navy and white herringbone fabrics, navy leathers and the occasional pop of cognac ambers and burgundy. A Tara Bernerd & Partners’ bespoke-designed jute chandelier brings an added feeling of drama to the space, while elsewhere in the lobby mid-century inspired lights and lamps, together with books and objet d’art bring a pleasing feeling of home-away-from-home to the space.
The guest rooms continue themes explored in the lobby, with floors finished in a complimentary silver roman travertine. A circular bespoke Tara Bernerd & Partners striped rug in cream and navy blue brings a playful touch to the room and the walls have been papered with a natural pale linen effect wallpaper.
Who else did you work with to bring your vision to life?
Whilst this is our third Four Seasons to open, this project was actually our first appointment with the brand. I think relationships are terribly important and are a key part of any project, on top of the design skills and all the necessary countless other processes you have to take. It truly was a joy to work with ownership and the team at Four Seasons, whom I now consider to be friends as well as colleagues. Landscape designer Fernando Wong has designed sumptuous landscaping that surrounds the hotel, grounding it in the locale. Fellow British designer Martin Brudnizki has designed the main restaurant in the hotel, Evelyn’s.
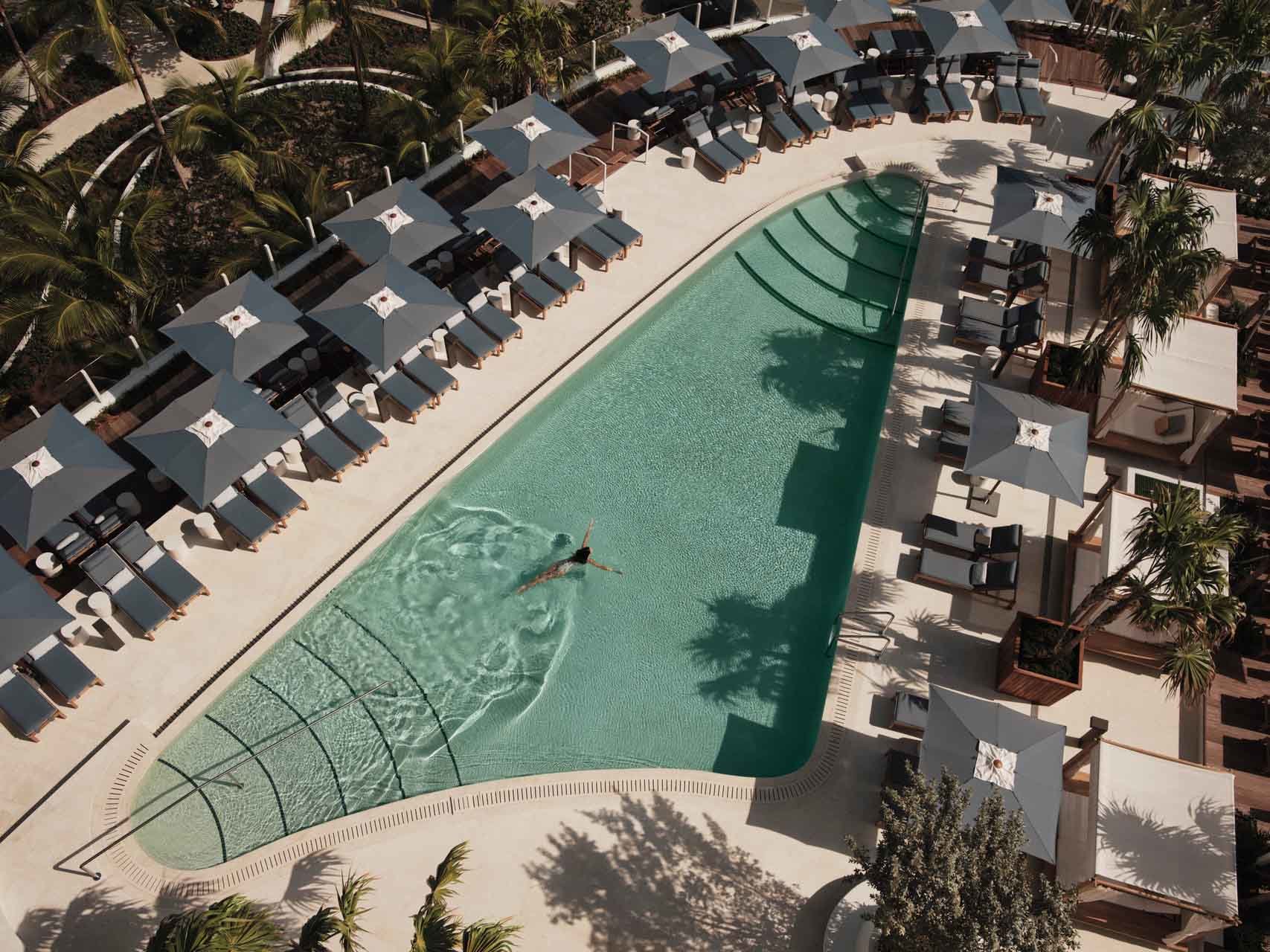
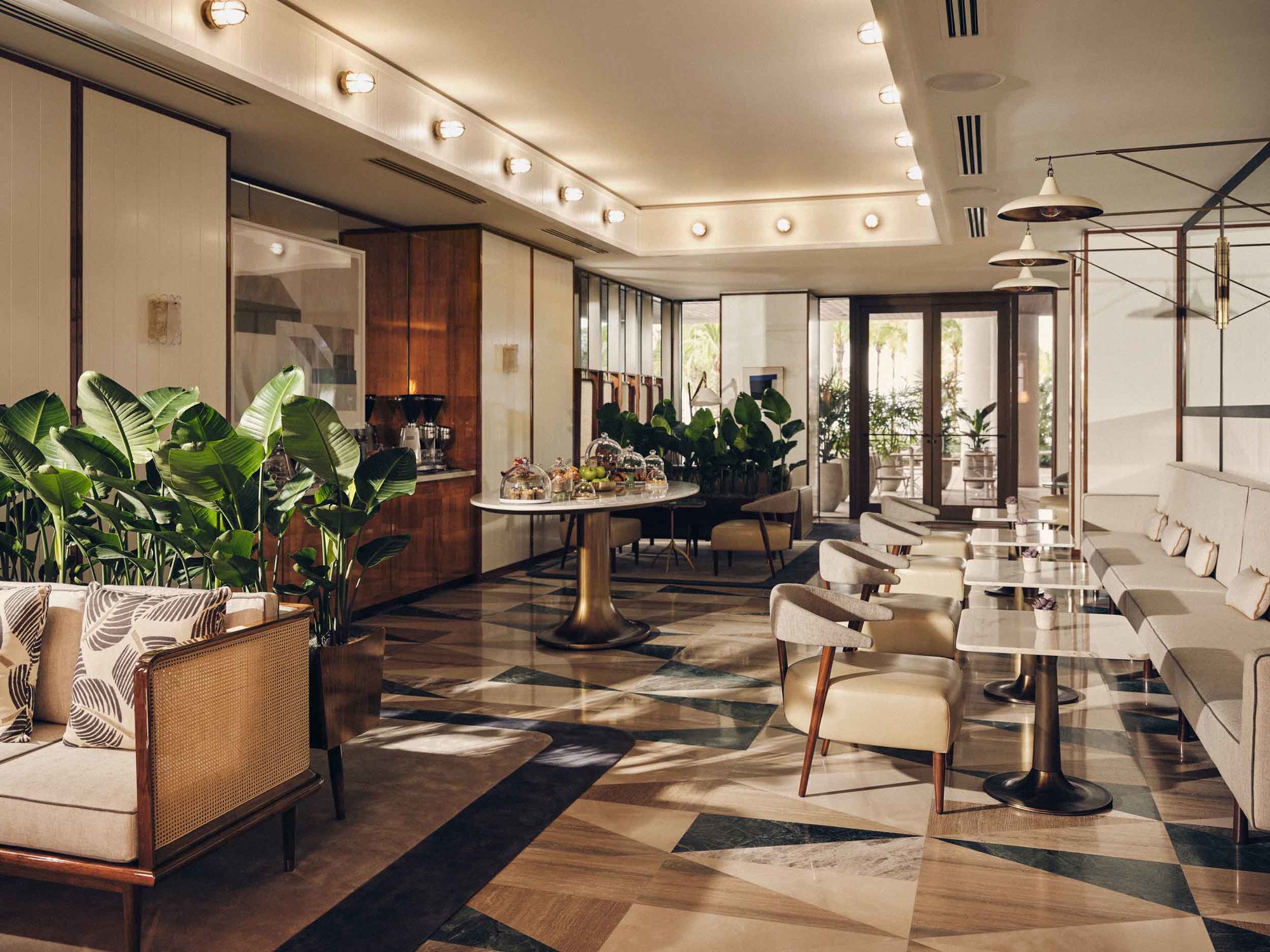
What was it like working with South Florida–based architect Kobi Karp?
Kobi Karp and his team were a joy to work with, and we felt a great synergy, as they were also inspired by the vernacular of the environment in which the hotel is set. The hotel and residences are dual aspect, with one side facing the Atlantic Ocean and the other looking toward the Intracoastal Waterway. The architecture is echoed in the shape of the rooms and we worked particularly closely with Kobi Karp for the layouts throughout the property.
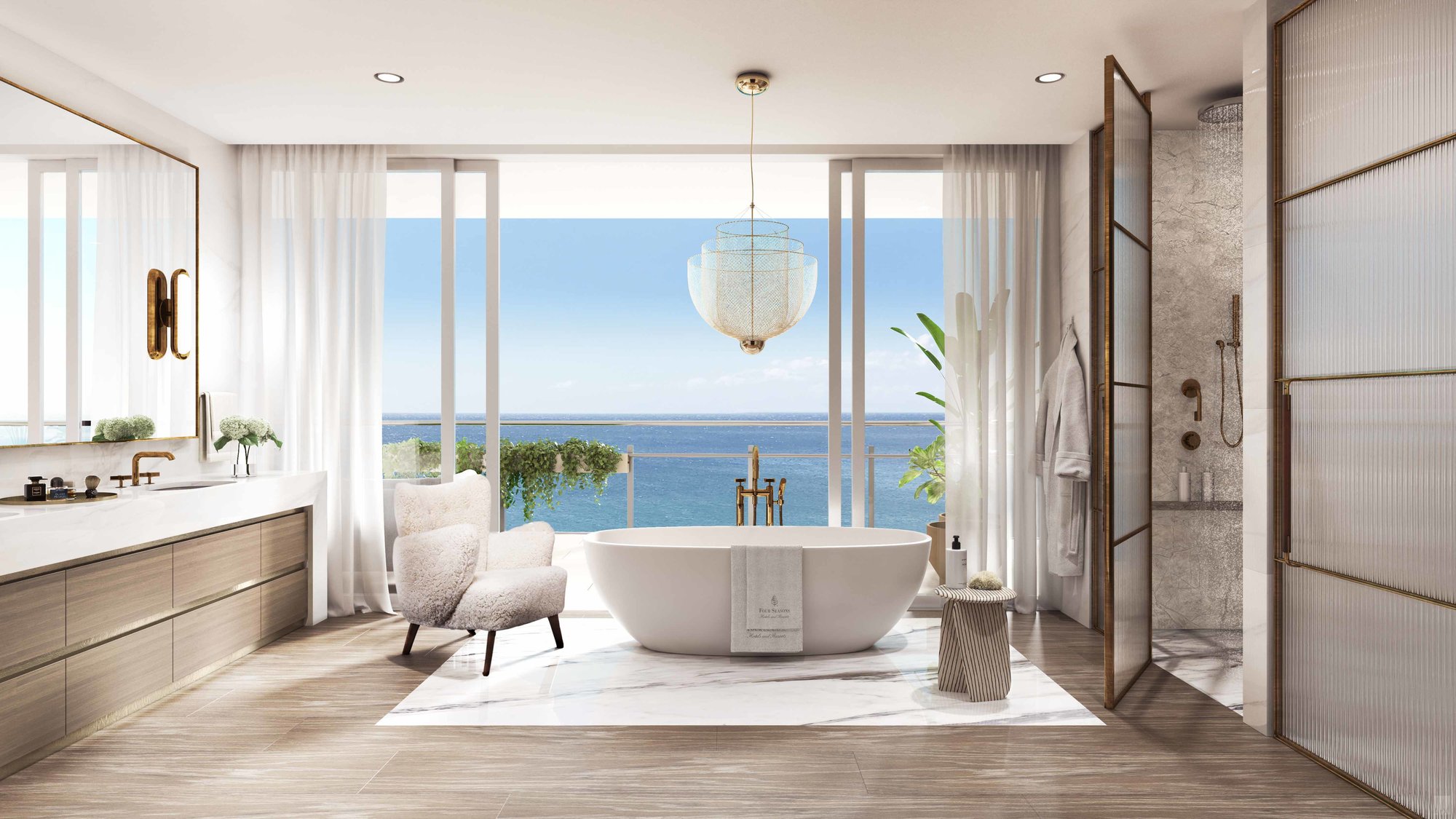
Conclusion
This is a must stay and must live property if you are looking for a home (or stay) with a view and understated, yet timeless luxury. Tara Bernerd & Partners were able to beautifully blend the life and spirit of Fort Lauderdale, FL with the stunning interiors of The Four Seasons. When asked what future resident would enjoy most about living at the Four Seasons Fort Lauderdale? She said “the dual aspect of the property looks towards the ocean and the sunrise on one side and the Intracoastal Waterway, with the stunning Floridian sunsets on the other.”
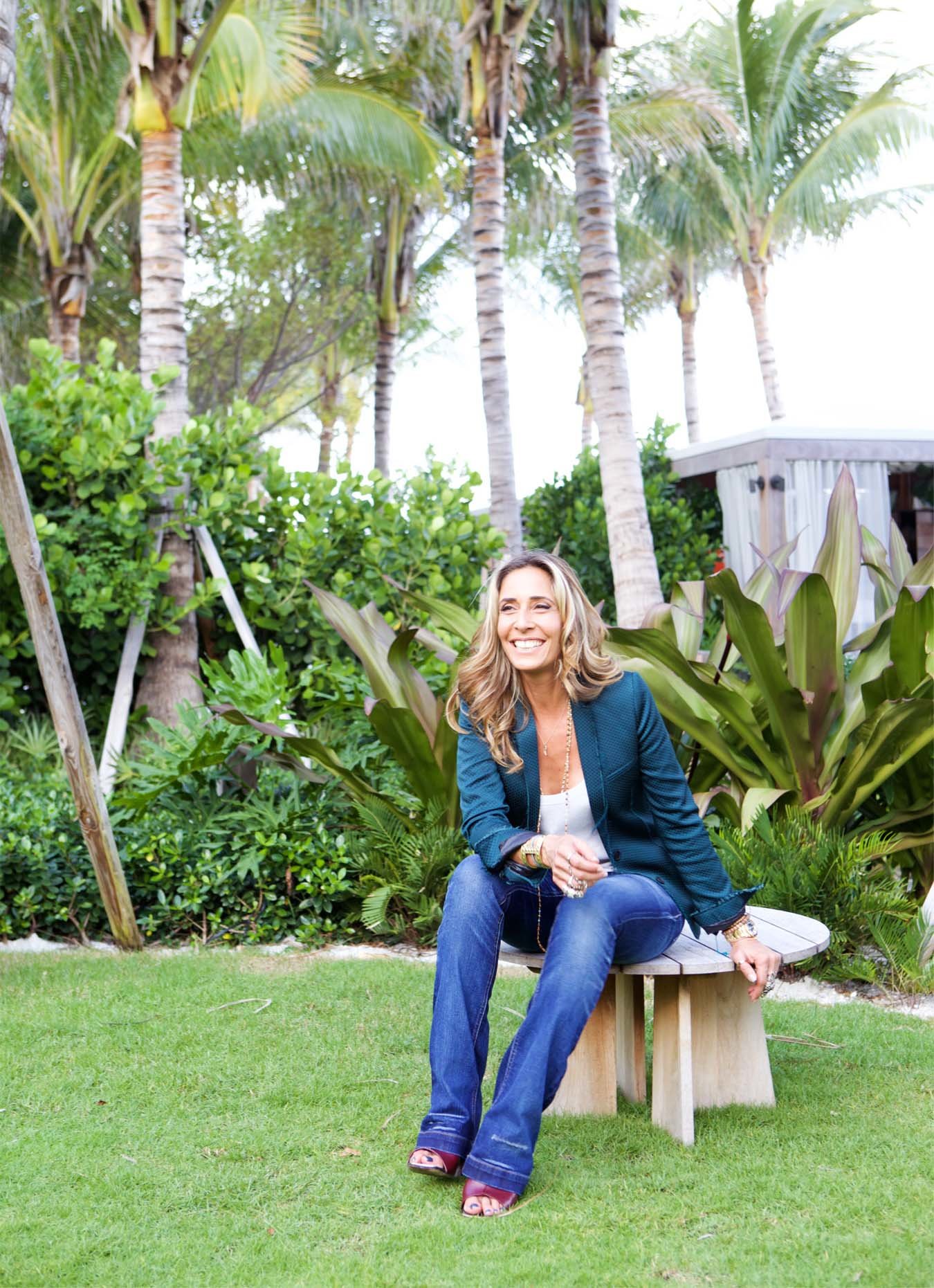
We’d love to give a special thanks to Tara Bernard and her team, as well as Lucien Smith Partner and Head of Communications for such a wonderful interview.
Posted by Live Modern on
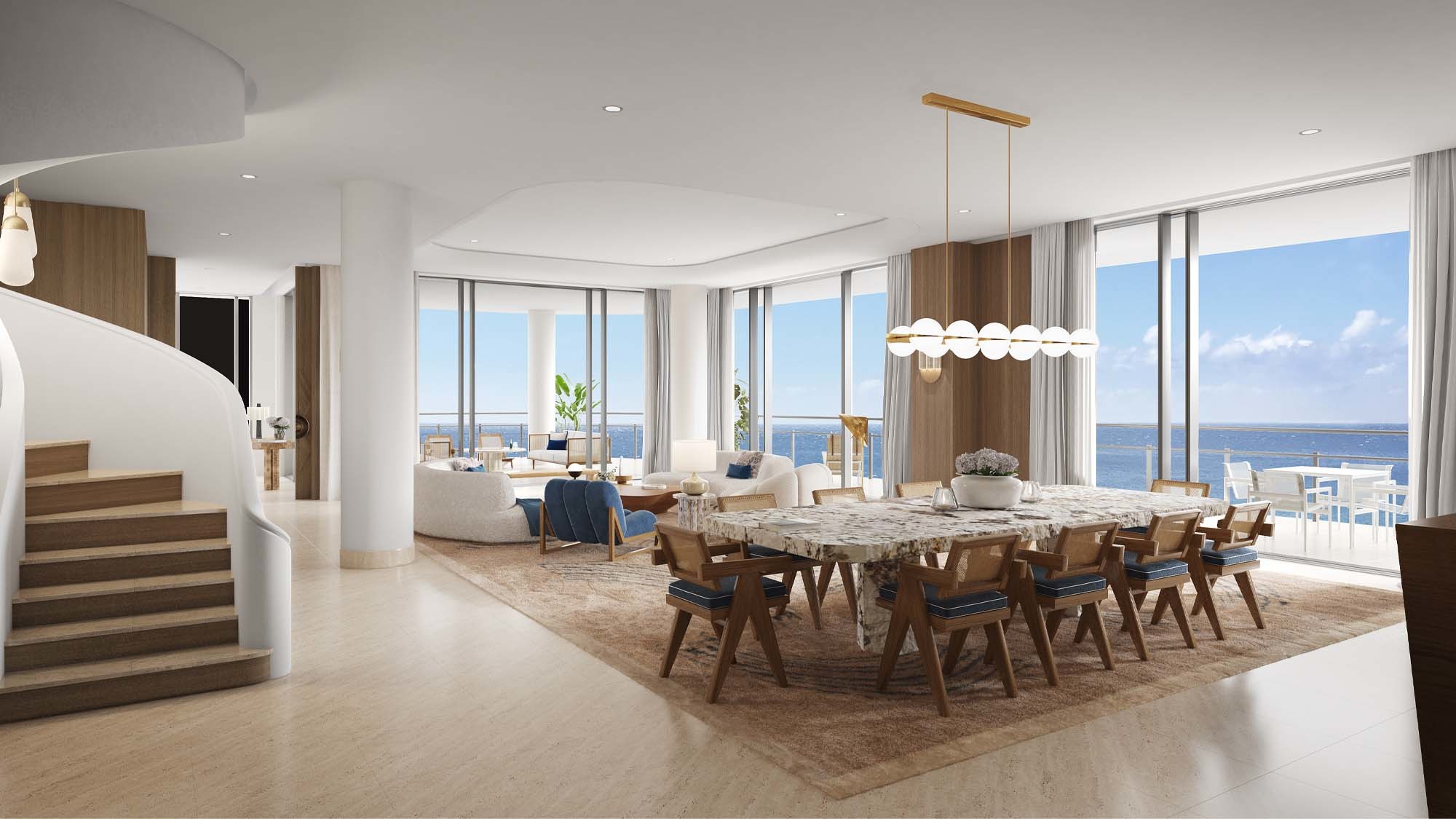
Leave A Comment