Defining Luxury with The Estates at Acqualina
Tucked away on Sunny Isles Beach lies Acqualina Resort & Residences, one of the U.S.’s most iconic properties, which has been recognized for a fourth consecutive year as one of the best resorts in the U.S. by U.S. News & World Report. Exceptional guest service, pristine grounds, and luxury accommodations are a few reasons it earned this designation.
It’s no surprise the resort’s sister property, The Estates at Acqualina, is turning heads for its own accolades—and is one of the fastest properties to sell in South Florida. Developed by Eddie Trump, Jules Trump, and Stephanie Trump, The Estates feature two 50-story towers. The South Tower, topping off at 646 feet, was completed this year, and the 91-residence North Tower is set to finish in 2023.
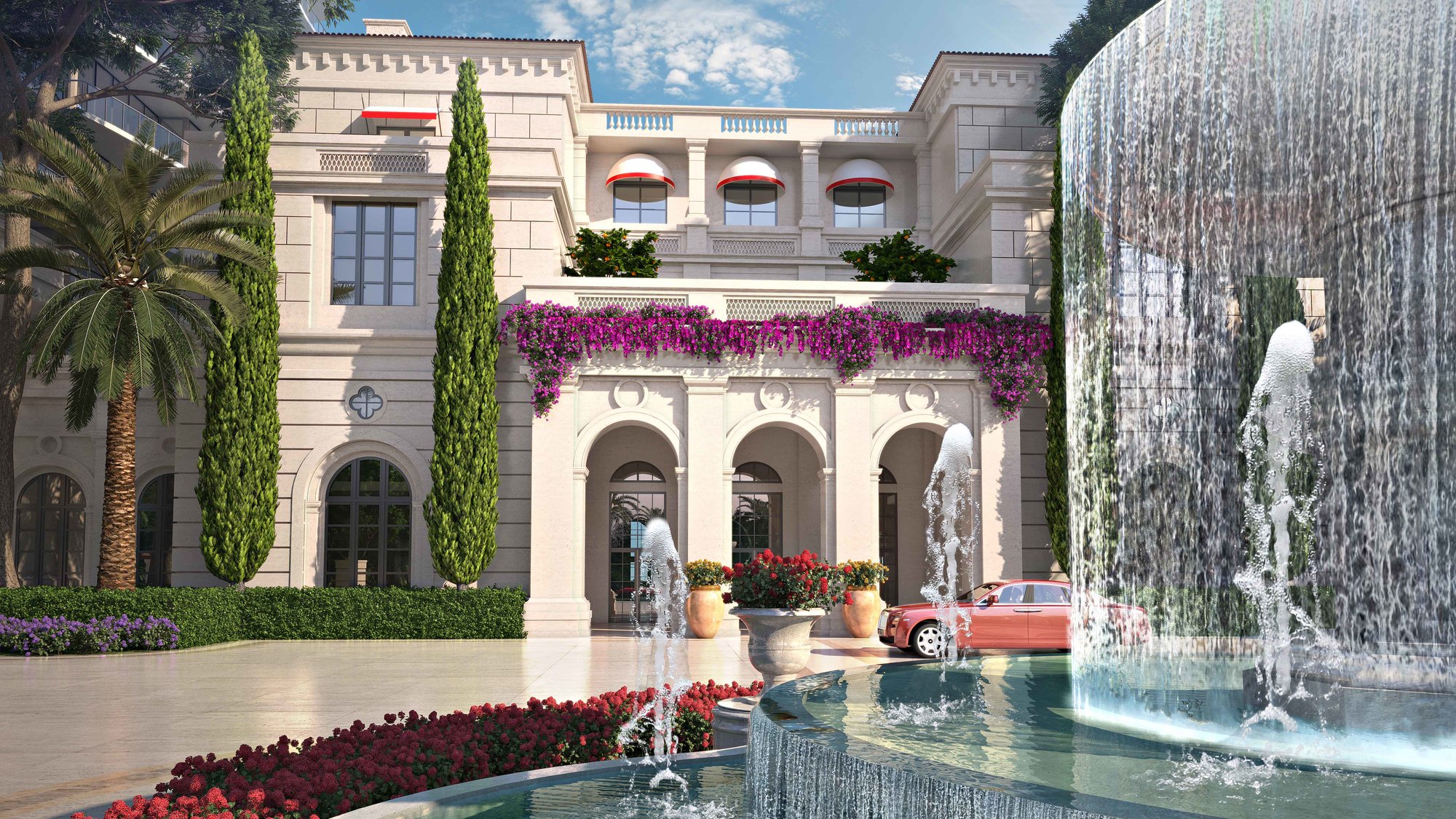
As the newest building on Acqualina grounds, the $1.8 billion residential development is a spectacle. Residences can enjoy a range of wow factors from furnished penthouses, exclusive indoor and outdoor amenities, lobby designs by the late fashion icon Karl Lagerfeld, and five-star services from the luxury resort, including Avra Miami, a new 12,000-square-foot Greek restaurant by Nick Tsoulos, Nick Pashalis, and Marc Packer.
Bringing a luxe feel to The Estates is the husband-and-wife team Todd and Isabel Tragash of STA Architectural Group, which was established in 1985 in Miami Beach. Since its inception, the couple and its team of 10 have produced a diverse breadth of work including residential, commercial, and hospitality projects.
“We enjoy working closely with our clients on projects where thoughtful planning is required, and materiality, art, and design are driving forces,” says Isabel. “Our projects span from architecture to interior design. We like to say we do not specialize in a project type, but we select our clients carefully.”
They are part of the Mila Miami restaurant team, providing architectural services for their talented designers. Todd and Isabel also designed a new building for The Generator Hotel in Miami Beach, which is expected to break ground this summer. Most recently, they completed a number of The Estates’ private units in the South Tower and are close to wrapping up more in the North Tower. Below, Todd and Isabel share more about the vision behind The Estates at Acqualina.
What excited you about working with The Estates at Acqualina?
IT: We began working with the Trump Group 18 years ago when they selected us to design ESPA at the Acqualina Resort & Spa. It was both an opportunity and a welcomed challenge to design their five-star spa and wellness center. It was our introduction to their newly branded luxury lifestyle. When they launched their next project, Mansions at Acqualina, our role expanded to design the residential units and all of the common areas. They always strived to raise the bar of the Acqualina brand and challenged us to do the same at The Estates.
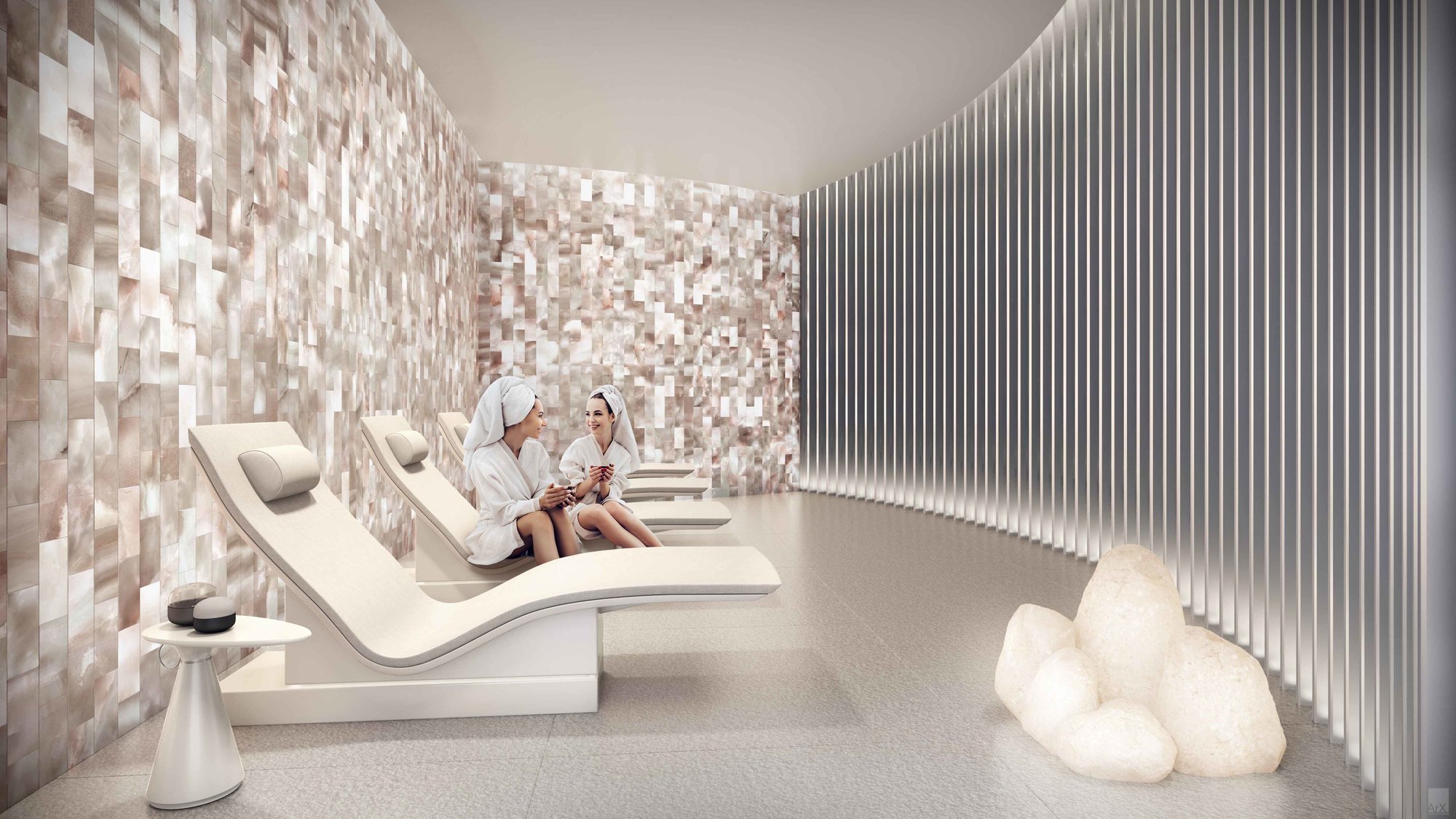
Tell us about the design inspiration behind the residences.
IT: Our inspiration drew from the relaxed beachfront setting and the lifestyle of effortless elegance residents seek when they choose to live or vacation in Miami. We embrace open-plan layouts, which enhance the views and allow natural light to pour into the living spaces. We match the seamless flow through spaces with carefully planned view alignments in each unit’s layout. Our finish materials are selected by creating moments of strong punctuations with backdrops of quiet materials. The notion of stunning views from every space, and pristine natural light punctuated with bold materials capture the essence of a modern Miami.
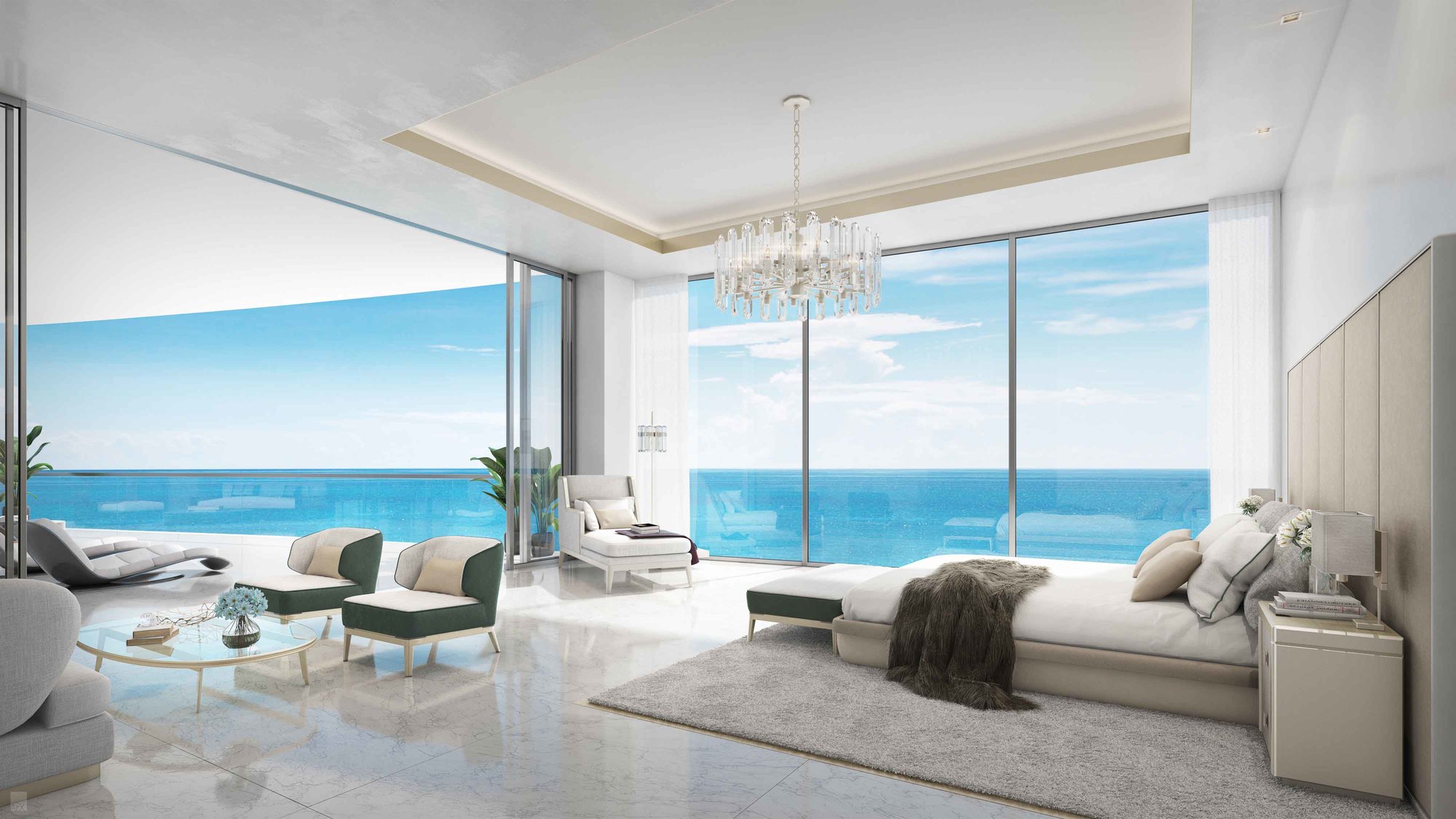
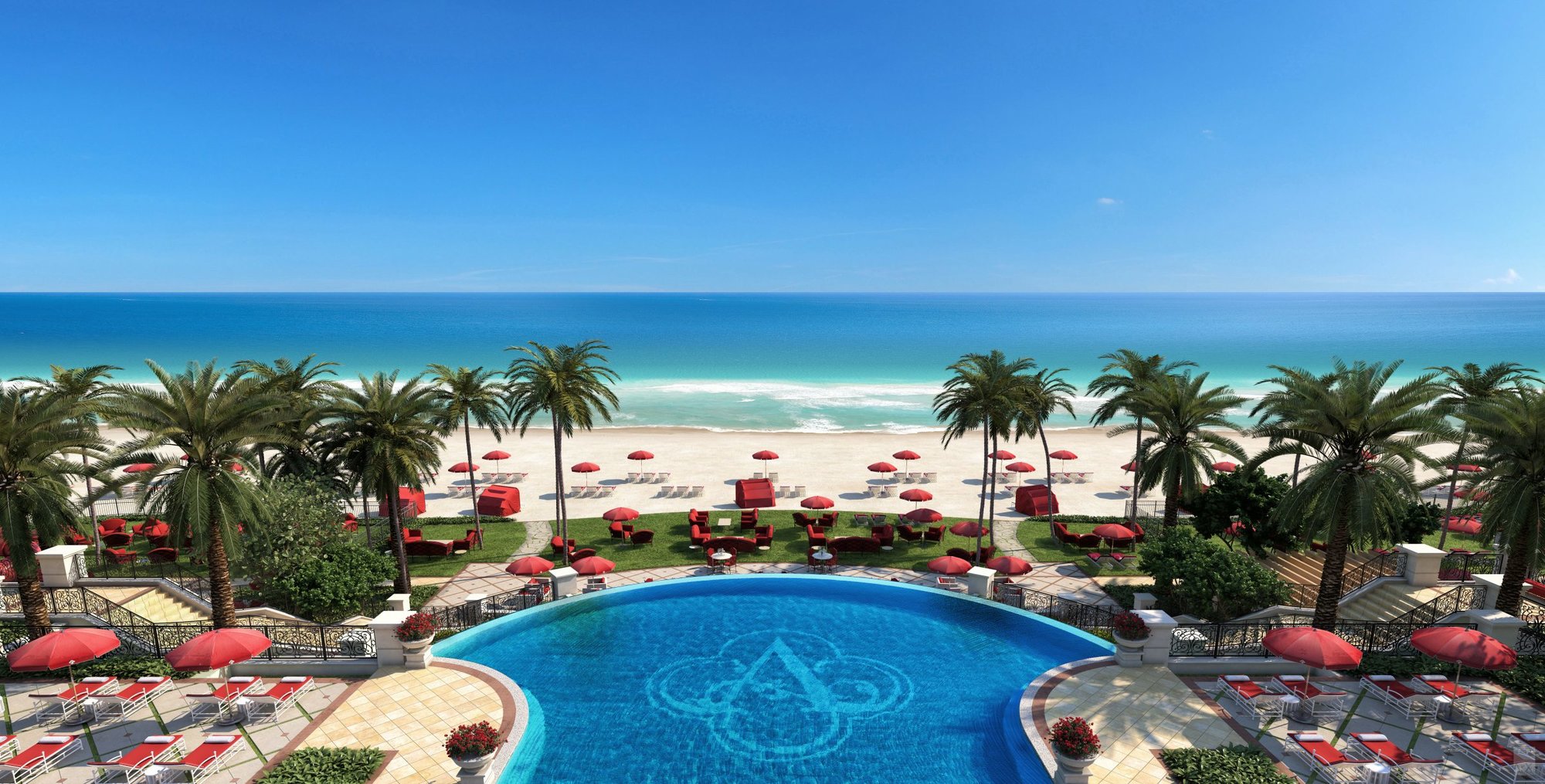
Walk us through the spaces you designed for The Estates.
TT: Over the years, we have developed a great relationship with the Trump Group and its remarkable architectural/engineering team. Our work started with the layout of the residential units. From there, we designed the various unit types. We developed the finished material selections, along with the designs of the kitchens, bathrooms, and specialty features. We designed the sales center that includes a full-scale model unit onsite with oceanfront views. Our role in the Villa common areas included the design of Avra, the banquette facilities, and AcquaFit.
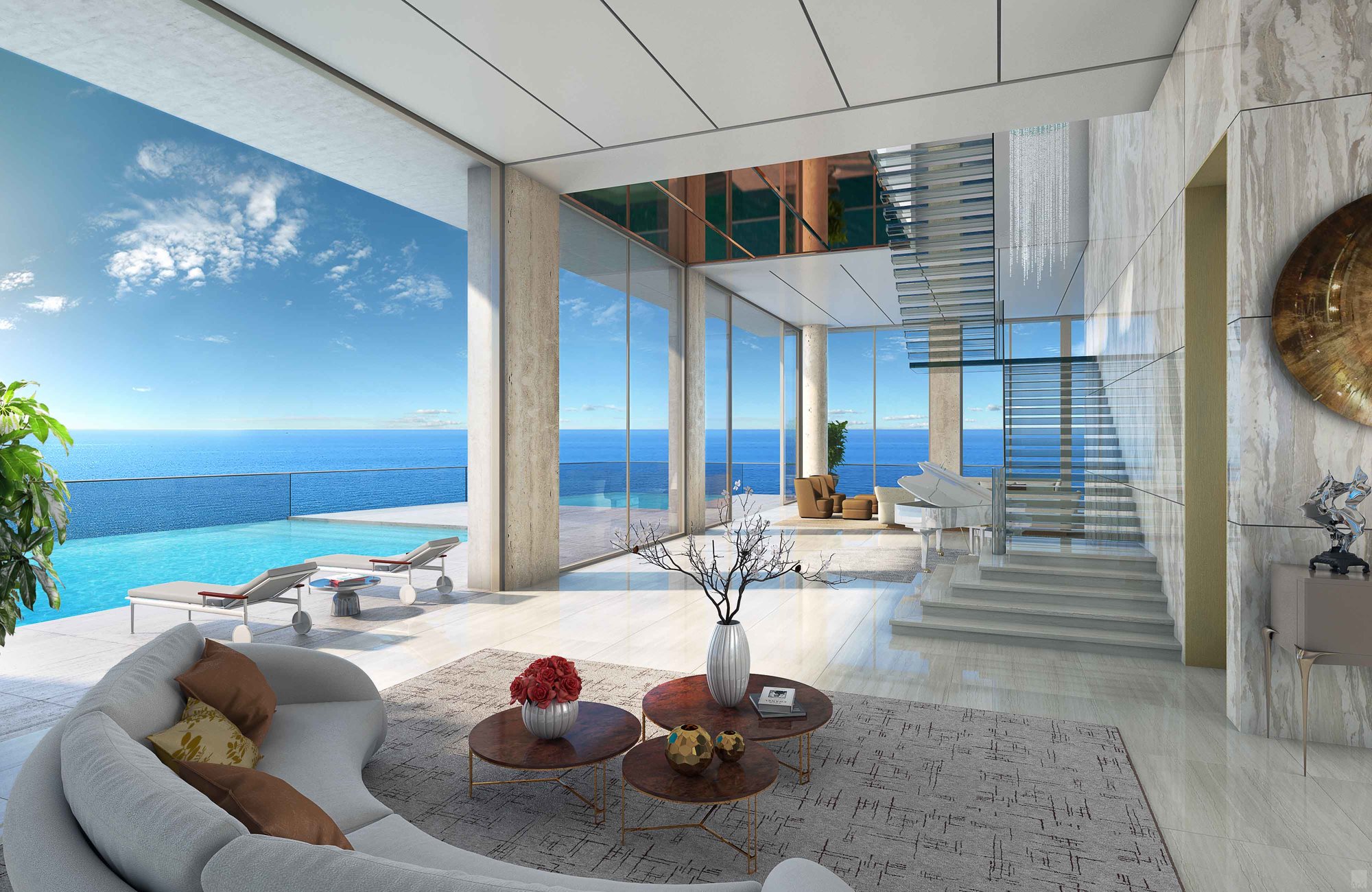
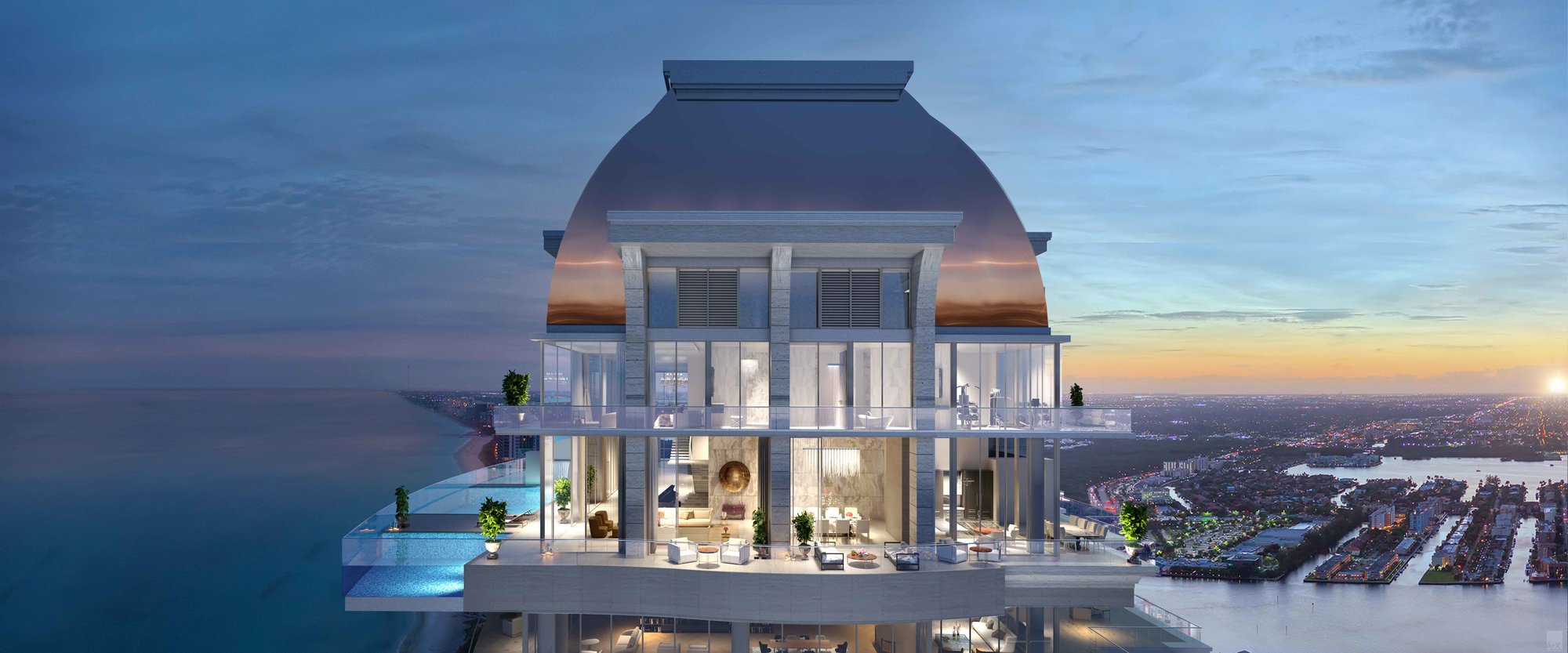
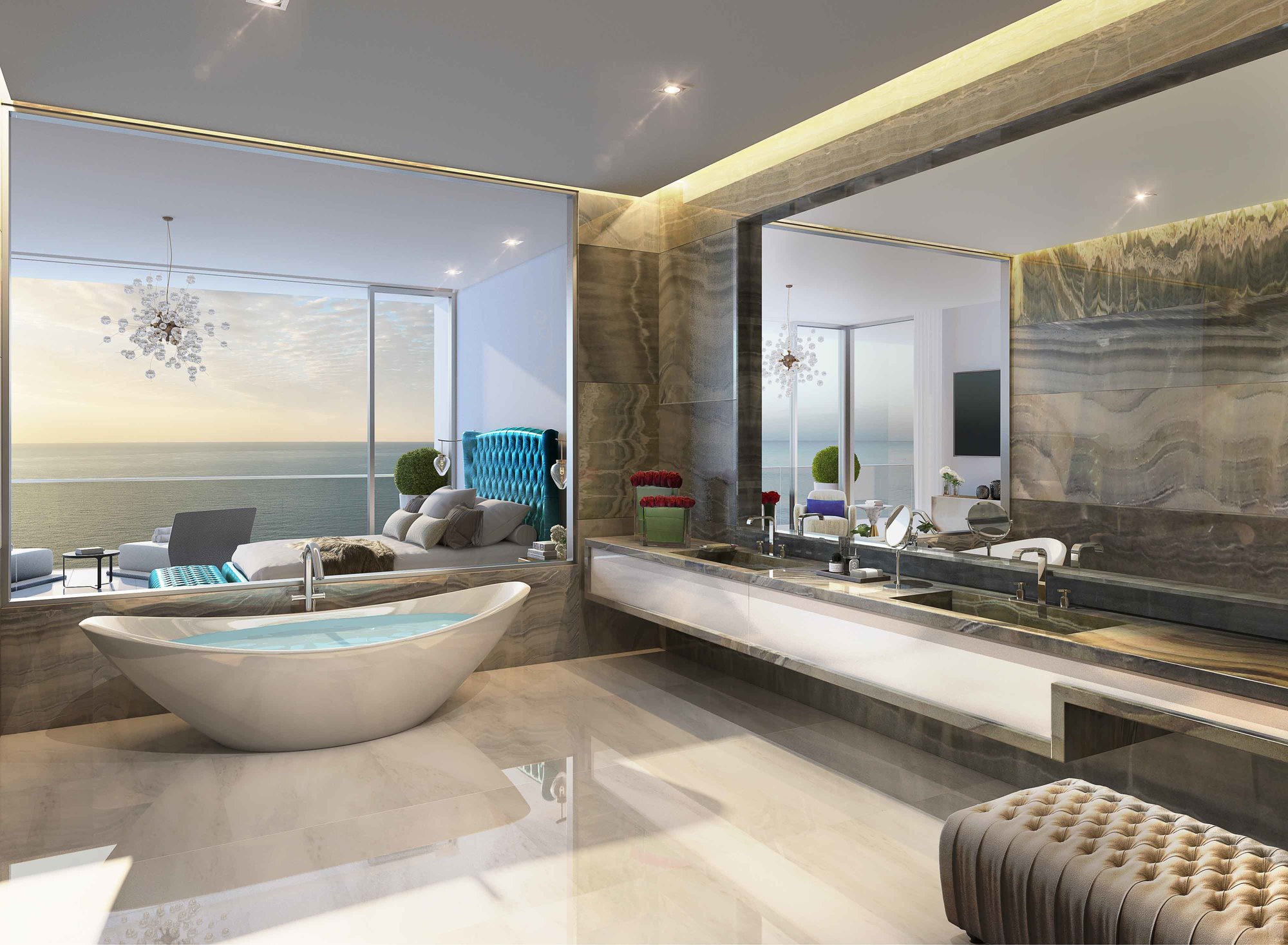
What makes The Estates at Acqualina stand out from other South Florida properties?
IT: It is a combination of many things. Aside from the spectacular oceanfront site, the grand scale, and layout of each unit, you can find quality and attention to detail throughout. The novel element that stands out is the process where the buyers personalize their units by selecting from curated schemes of finishes, millwork, fixtures, and appliances.
We meet with every buyer to assist them in their selections. Our material schemes were developed and inspired by our travels to quarries around the world where we were able to see stones never seen before. During these trips, we gathered a trove of samples from which we develop two color palettes with an array of interchangeable stone options. The concept of highlighting certain features with a bolder stone remained a constant. For our softer materials, we brought in textured woods from white brushed white oak to cerused greige. By meeting with each resident and walking through the options, we were able to facilitate their selection process of having so many choices. Once the selection process was completed, each resident made their unit distinctly their own.
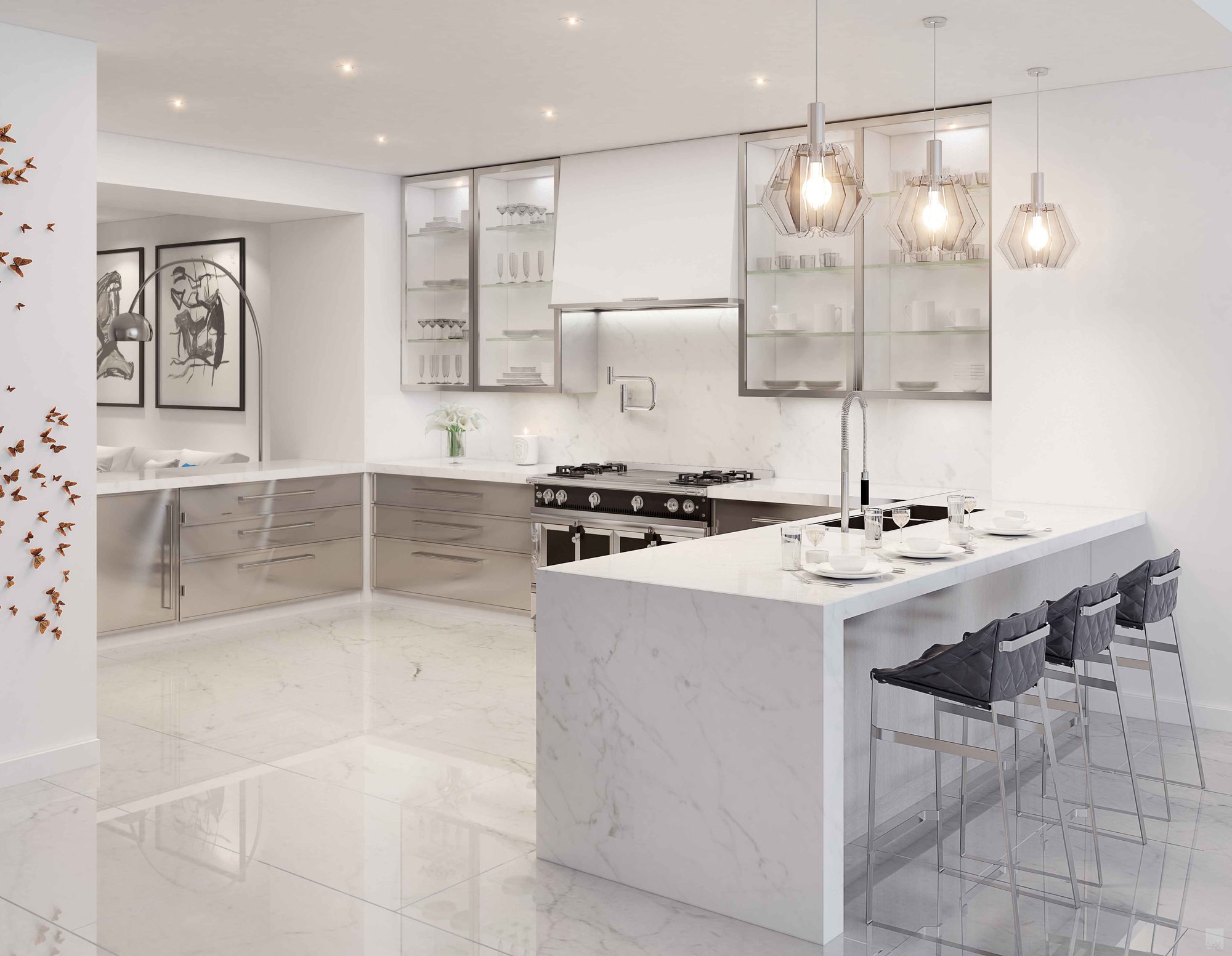
How did you incorporate technology into the design?
TT: Our approach to technology is to incorporate it as an invisible feature. Its purpose is to enhance the quality of living. Not to complicate your life. Every unit has its individual building system’s network to manage lighting, a/c, shades, audio/visual, etc. Our kitchen and bath designs incorporate the latest technology in millwork, fixtures, and appliances. Even our closet design incorporates sophisticated hardware and accessories to maximize storage capacity and illuminate display items elegantly.
You designed the highly anticipated Greek restaurant Avra. Tell us about this space.
IT: Avra is located on the main level of the villa, centrally situated between the North and South towers. It has a classical double-height front portico and rear terrace facing the ocean. It’s all open [floor] plan, with a bougainvillea-covered pergola built with kiln-dried, solid oak columns, beams and rafters, and natural twig lattice. The main dining room is 100 feet wide, with 25-foot ceilings facing the royal blue infinity pool, which appears to empty itself into the ocean. We selected Pentelikon marble quarried in Greece for the bar and exhibition kitchen countertops and for the floors, wide oak planks in a herringbone pattern with a travertine border. As a signature feature in all of Avra’s restaurants, we incorporated featured stonework; a tripartite salt stone sculpture under the pergola, and a three-dimensional composition of the extracted remnants of quarried blocks after they’re cut into slabs at each end of the dining room.
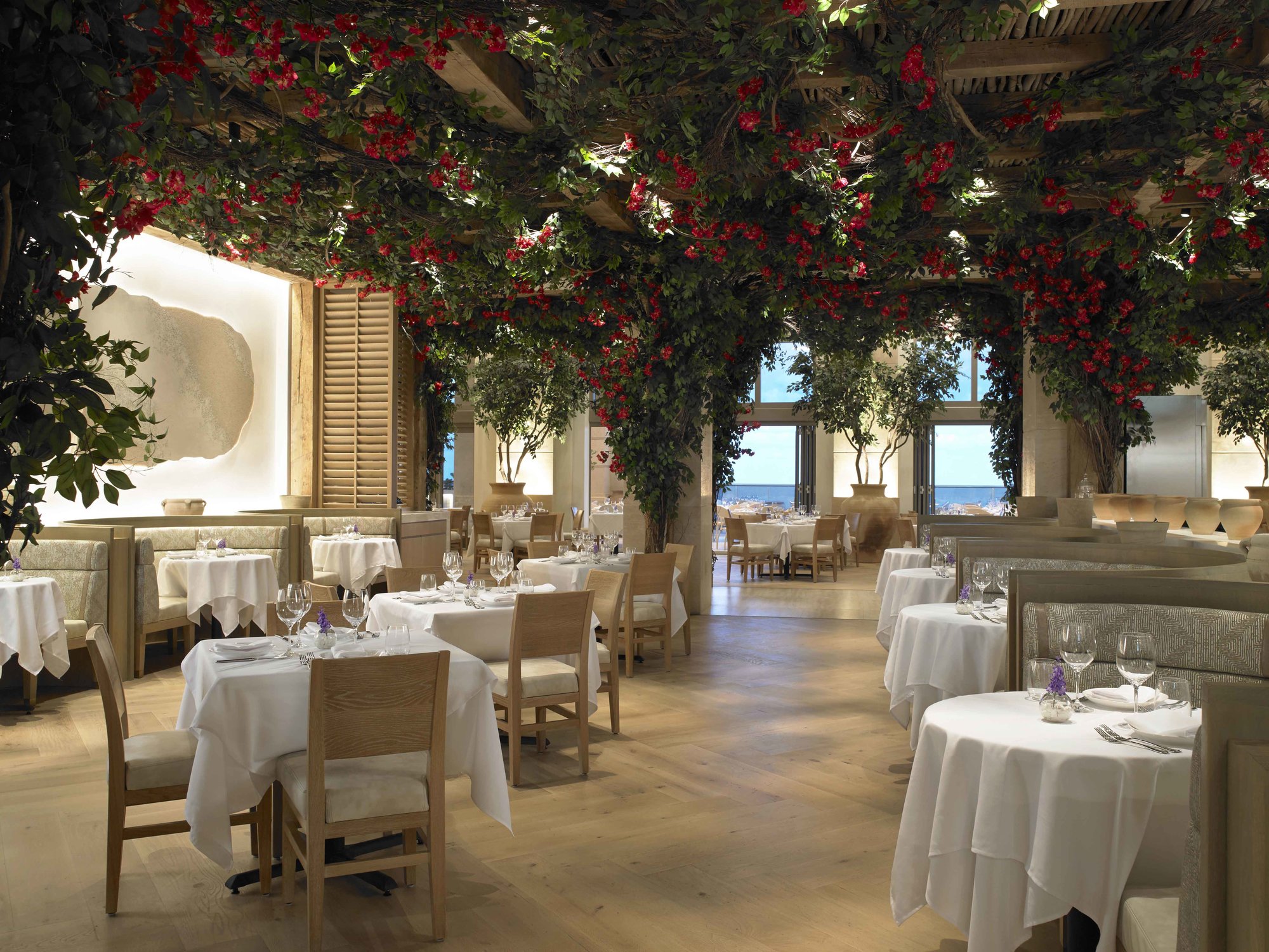
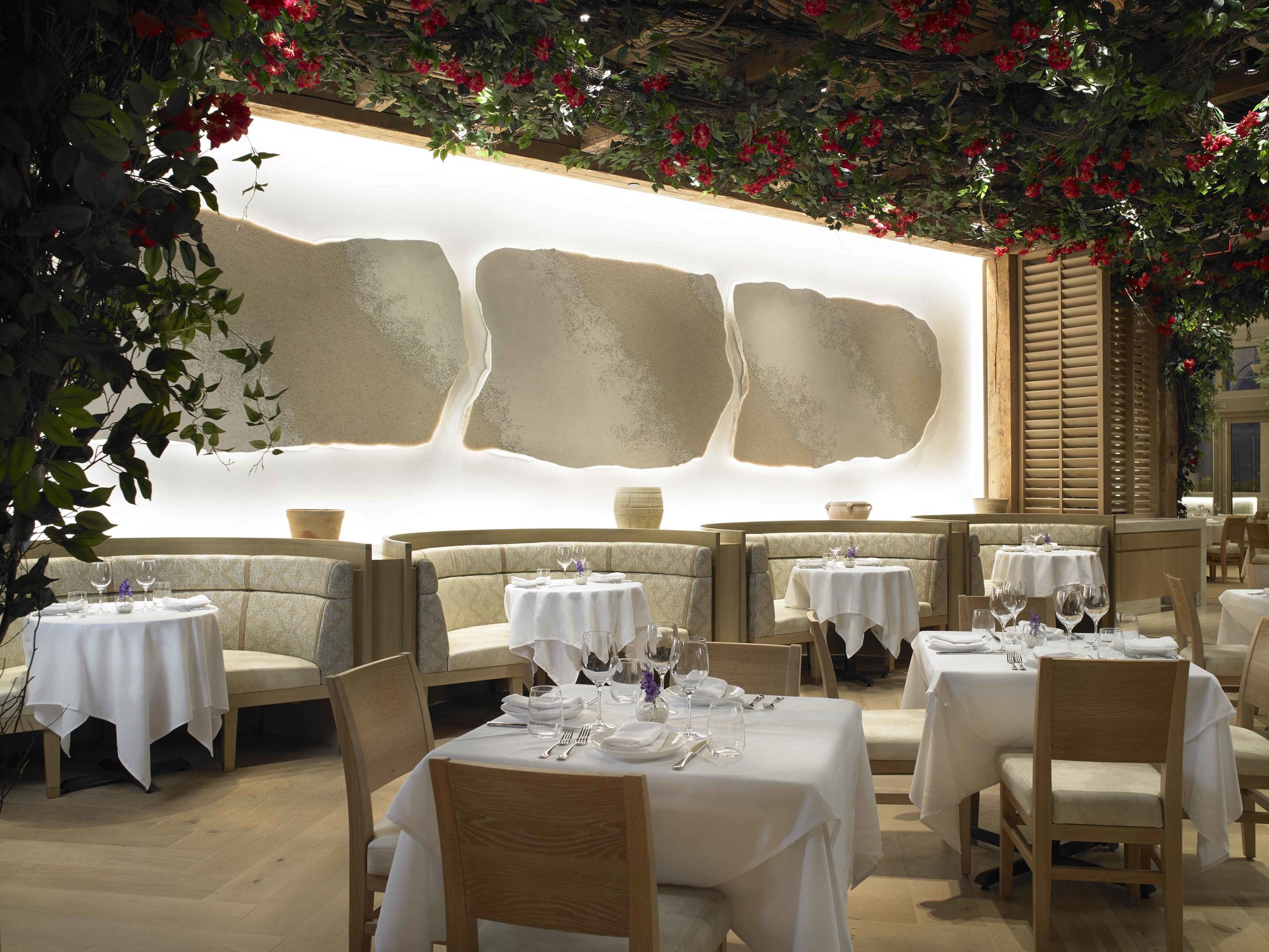
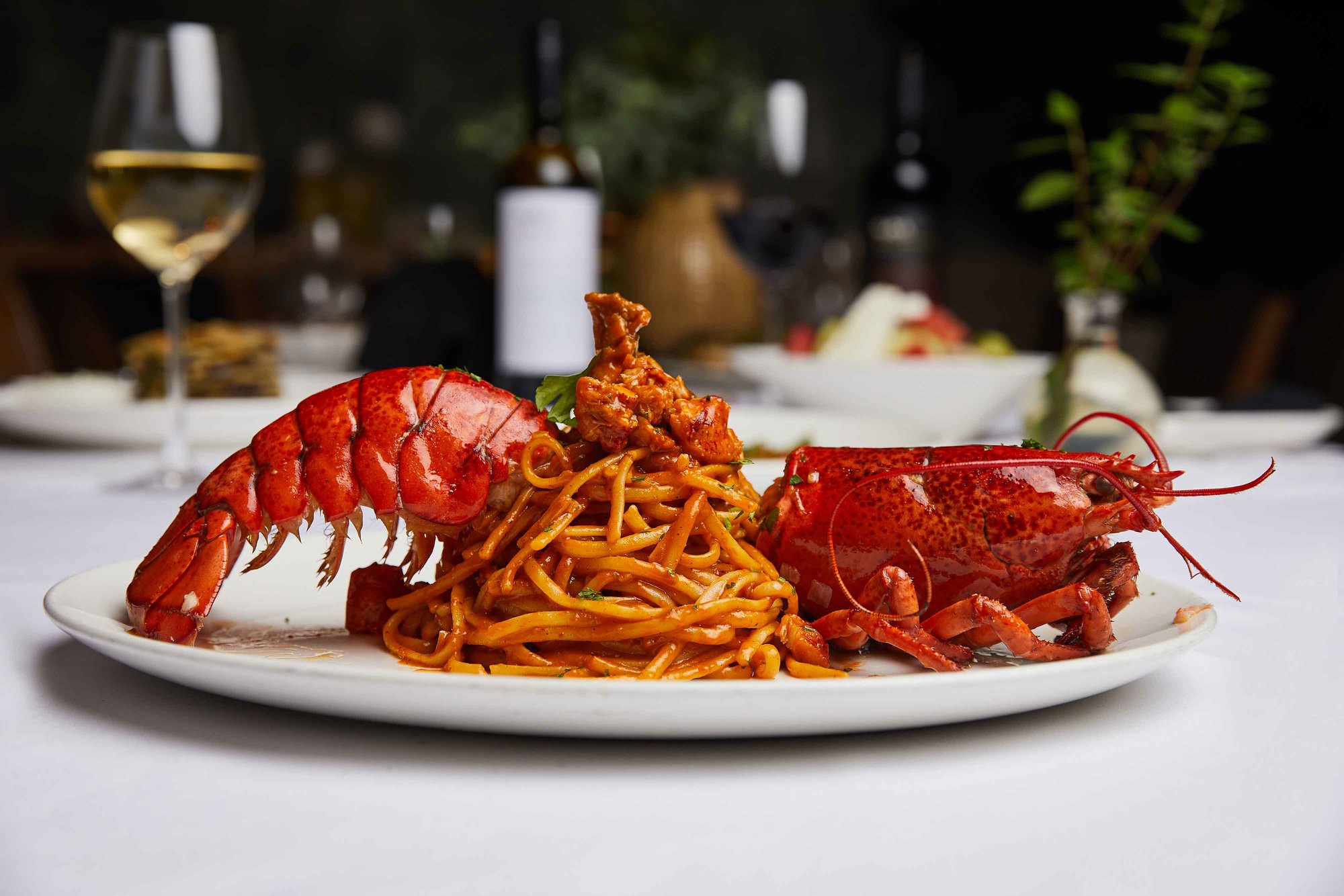
We’re also curious about Acquafit. What can residents look forward to here?
TT: Acquafit occupies the full floor on the top level of the villa. It combines both fitness and spa elements. In contrast to the villa’s linear composition, the entry design feature is a three-dimensional orb with a curvilinear skeletal frame. Scooped out of the front of the orb are the reception and juice bar. On the other end are the salt sauna and the spa treatment room. Acquafit is divided into three parallel segments all facing the ocean. In the center is the cardio fitness area. Flanking one side is the studio set up for spinning, TRX, yoga, and Pilates classes. Flanking the other side are the cardio, boxing ring, and stretching areas. The color palette is a striking contrast of black and white with splashes of “Dreaming Green” marble and etched jade mirror accents. Inset in the ceiling are mirror-polished stainless steel ovals that evoke a water ripple effect.
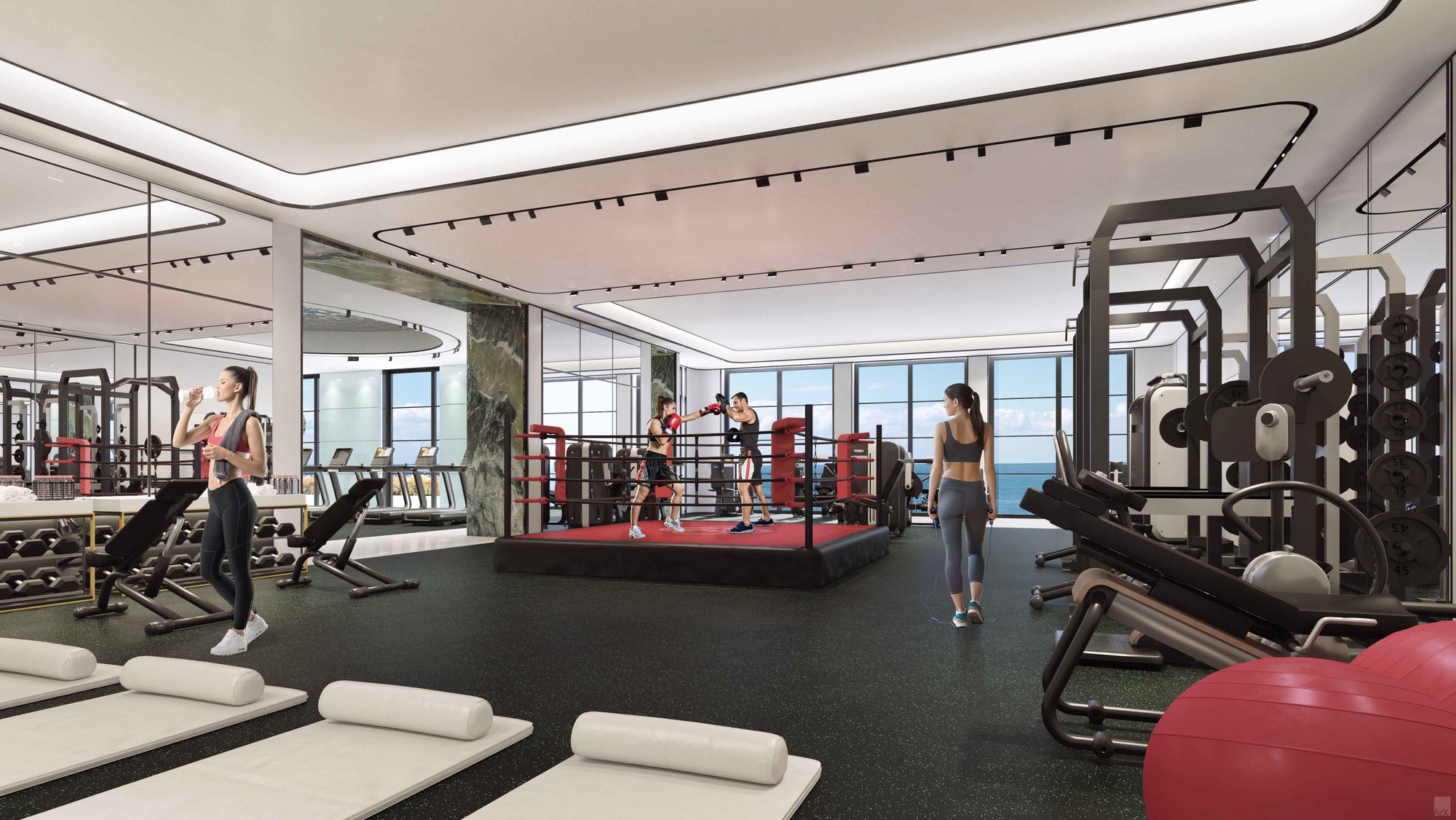
.jpg)
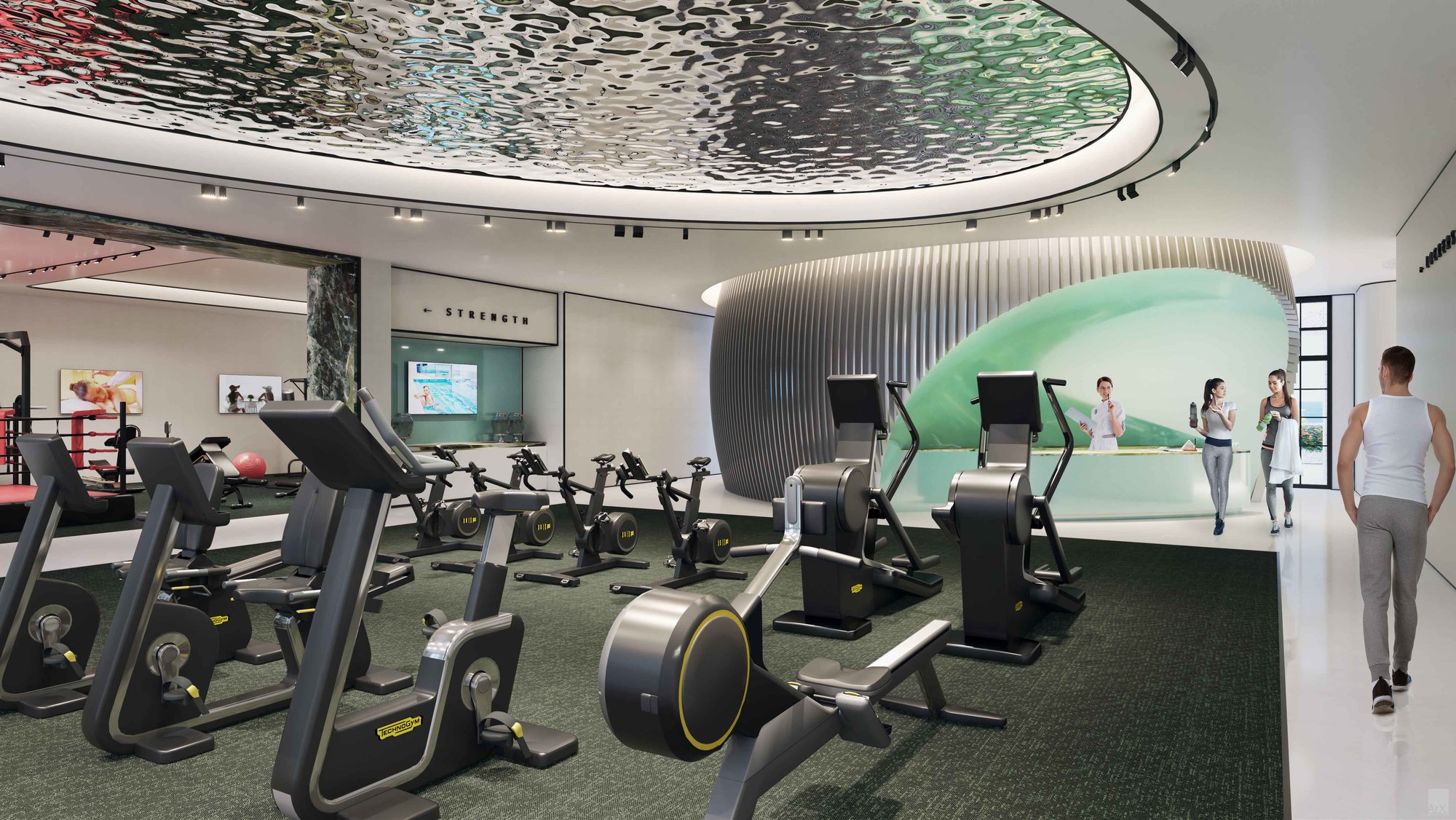
Ready to call The Estates at Acqualina home? Select residences are available. Check out Live Modern for more info on securing your new abode today.
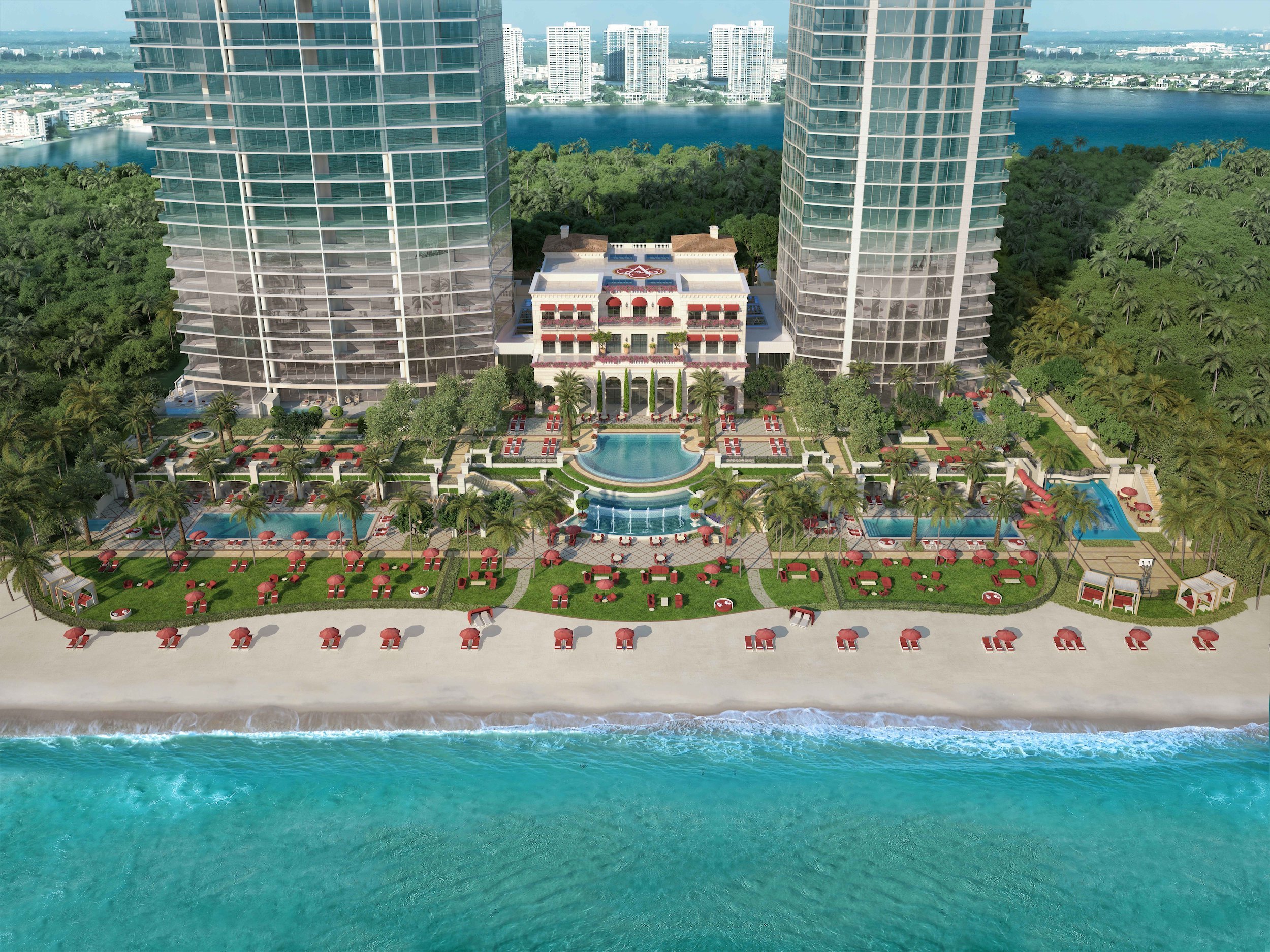
Leave A Comment